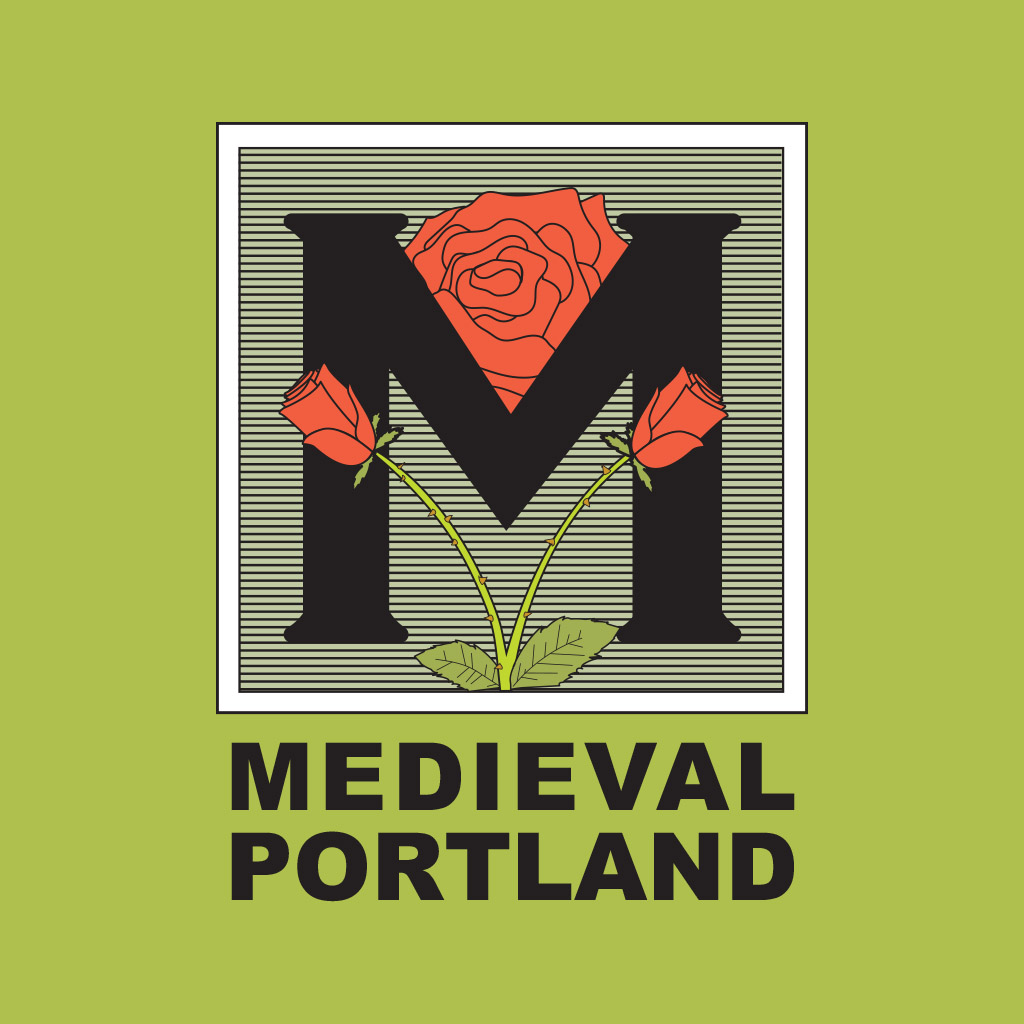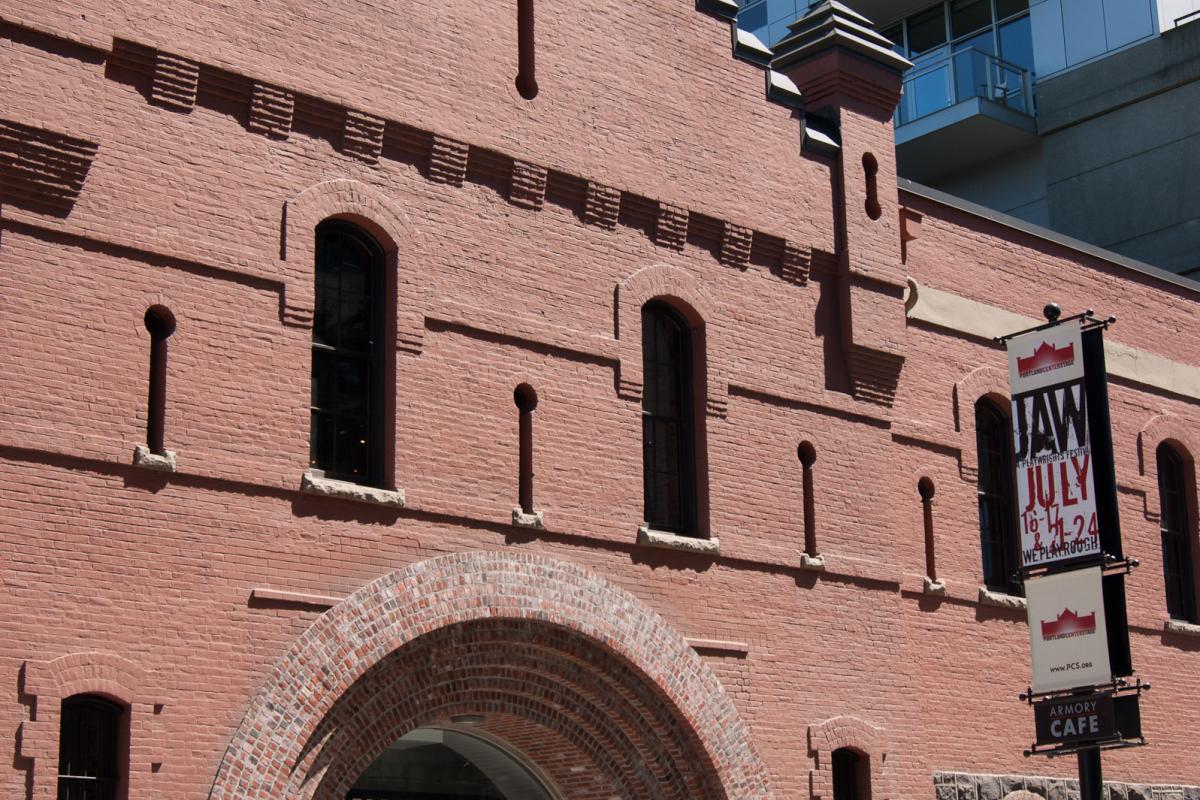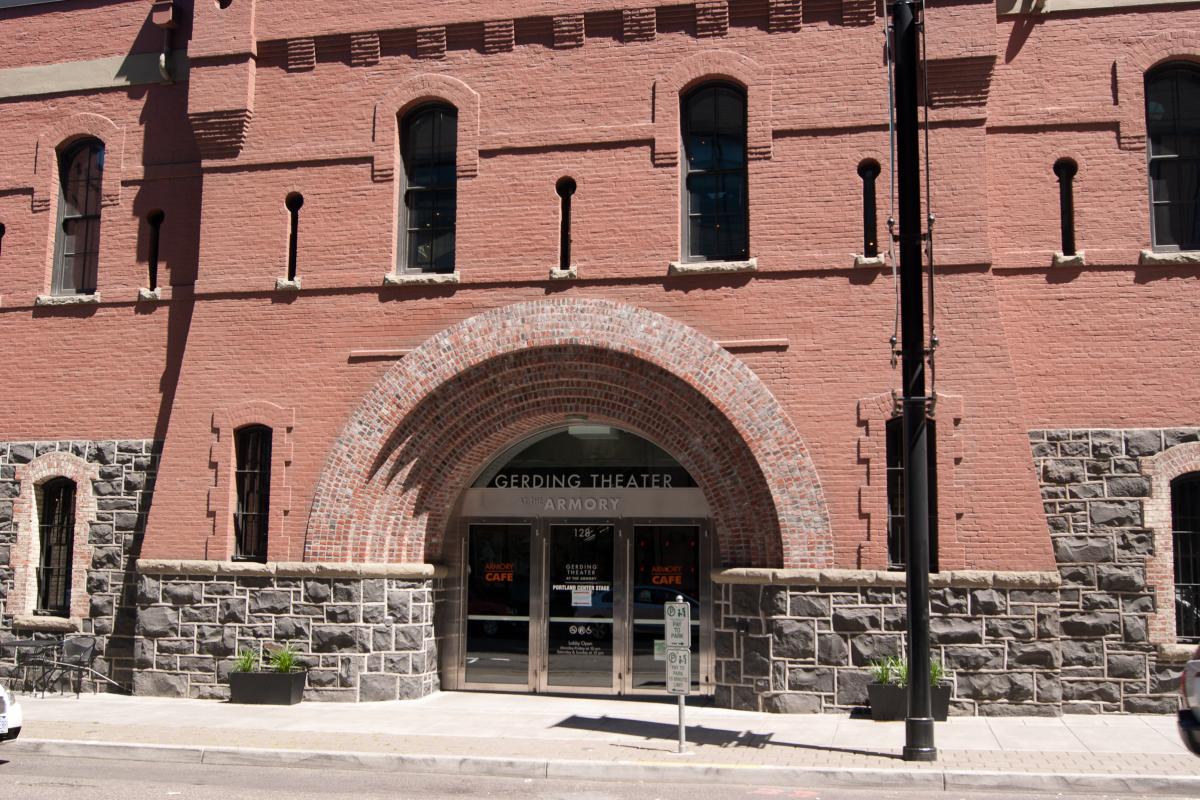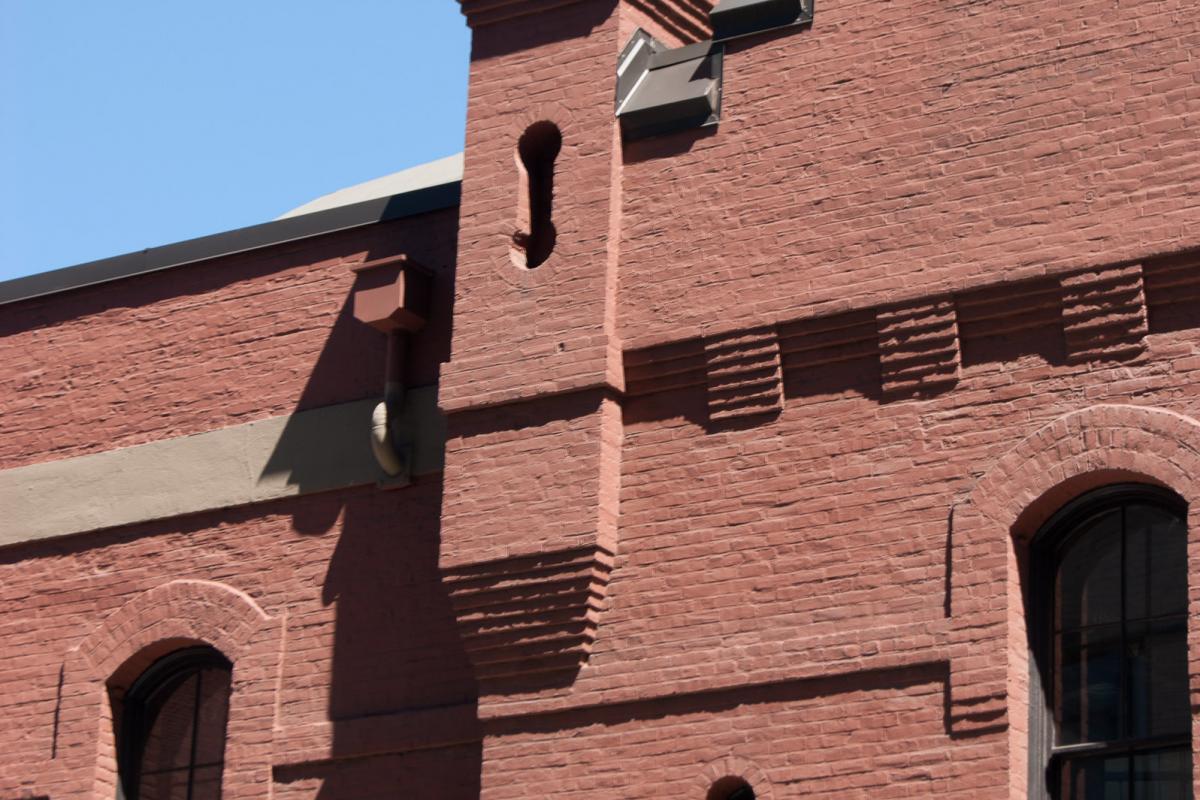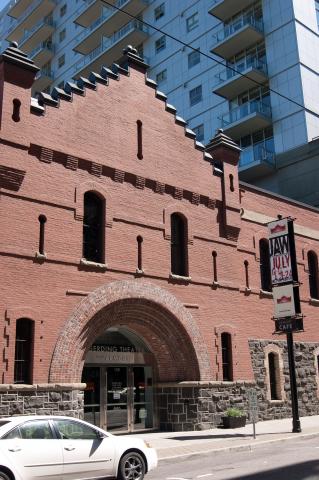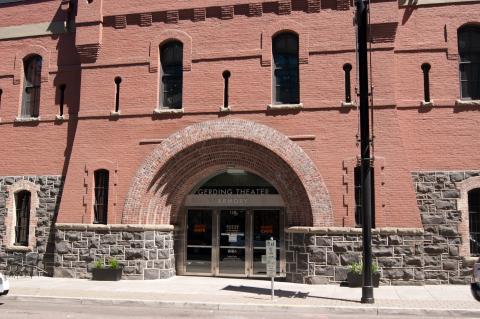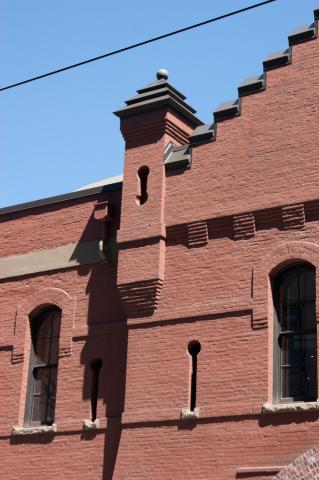Armory Building
McCaw, Martin and White Architects (American architectural firm, 1883-1897)
The Armory, also known as: First Regiment Armory Annex (historical name), Portland Center Stage at the Armory (current occupant), Gerding Theater (current occupant)
1891
128 Northwest 11th Avenue, Portland, Oregon
Romanesque Revival
Anna Weltner, Medieval Portland Capstone Student, Spring 2019
The Story of an Armory
A short documentary exploring the significance of the Romanesque Revival style in late 19th-century American armory design, using the Portland Armory as a case study.
James Barratt, Elizabeth Neal, and Katrina Padre, Medieval Portland Capstone Student, Medieval Portland Walking Map Project, Fall 2011
Built in 1891 and designed by McCaw, Martin, and White. Constructed of brick, stone, and wood, the Armory was originally constructed to give the Oregon National Guard “more space for drill maneuvers, as well as an underground firing range for all-season target practice.” This building has a more striking Medieval appearance now as the remodel and restoration into a theater is complete, but the castle-like facade of the former armory was no accident; its “thick walls, reinforced wooden doors, loopholes, turrets, and crenelated parapets” were designed to create a symbol of power, strength, and security in an era of mob violence, anti-Chinese rioting, and the fear of class warfare. Now, Portland Center Stage has transformed the former Armory into a “green” building as well as an exciting performance venue.
