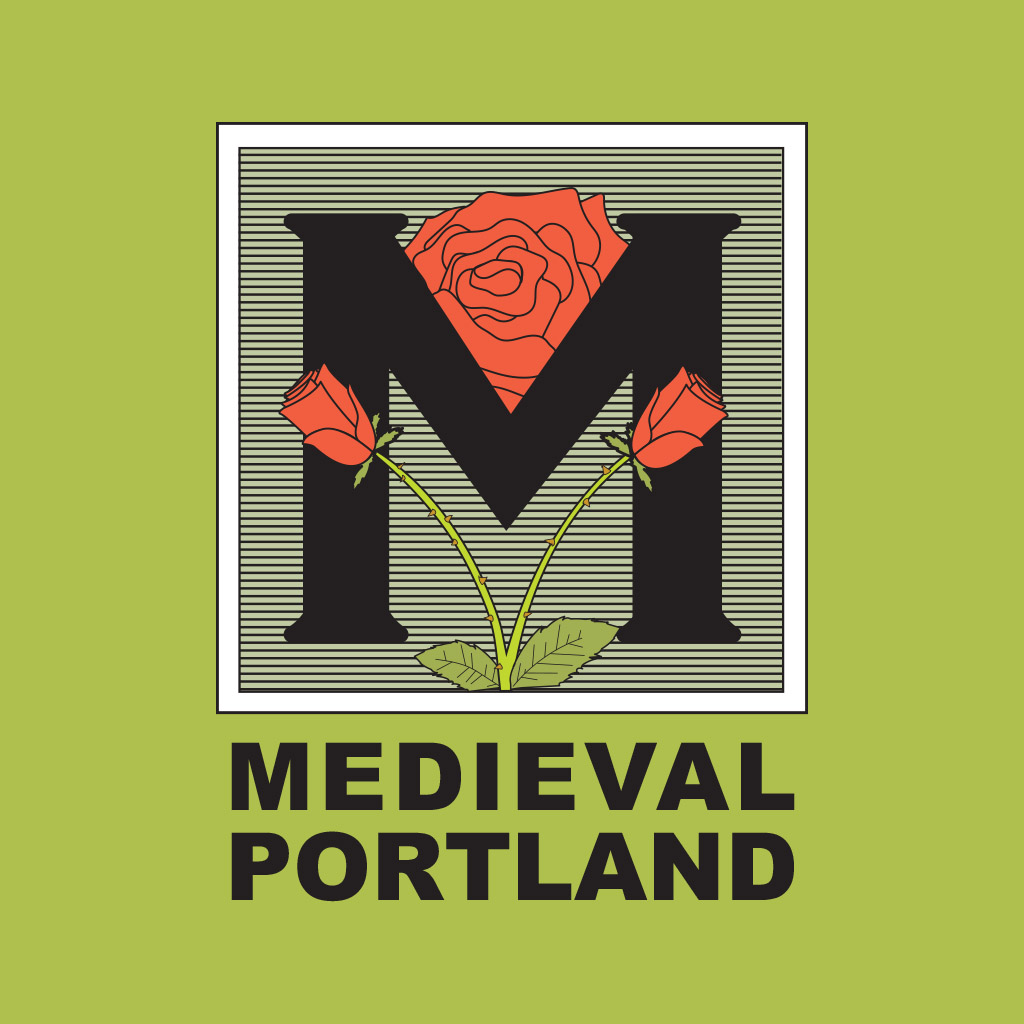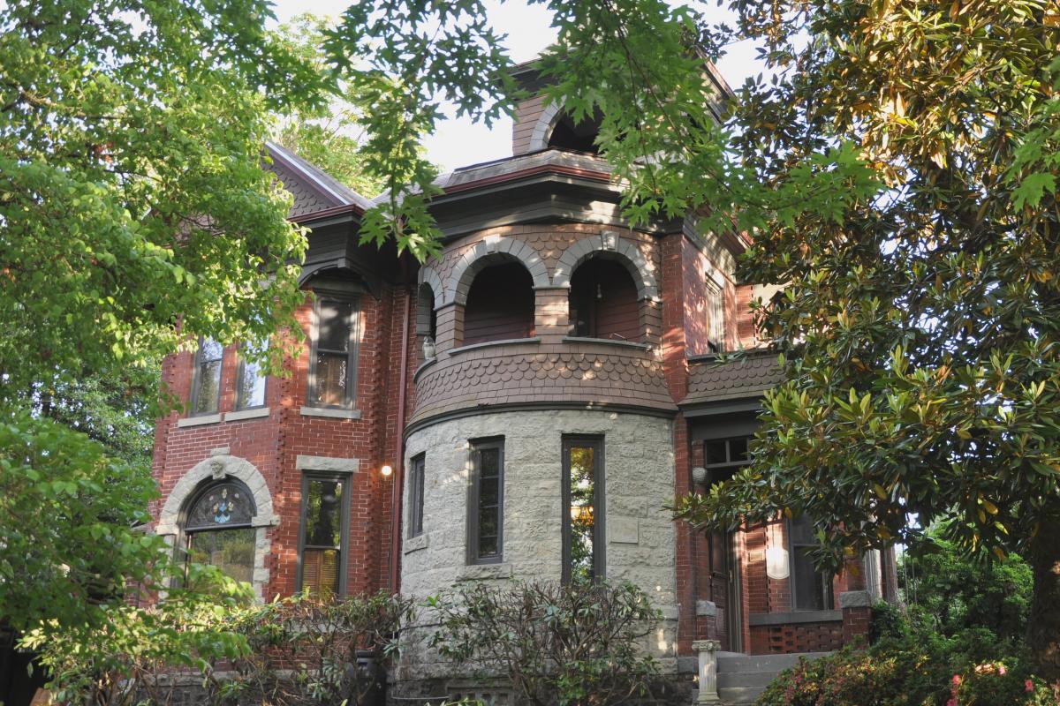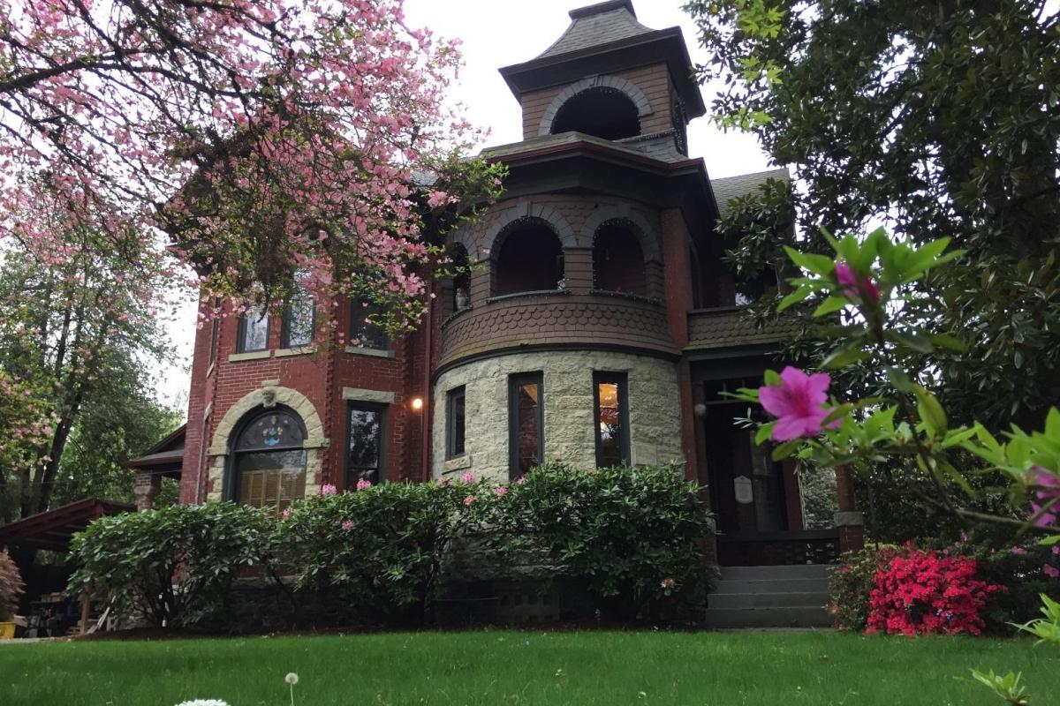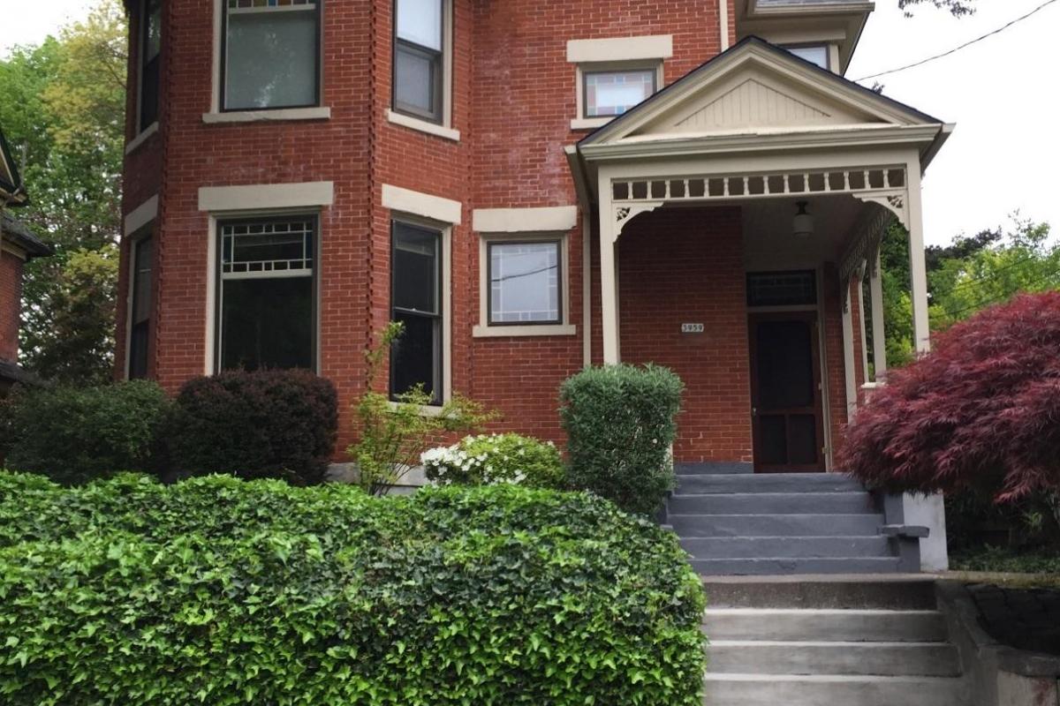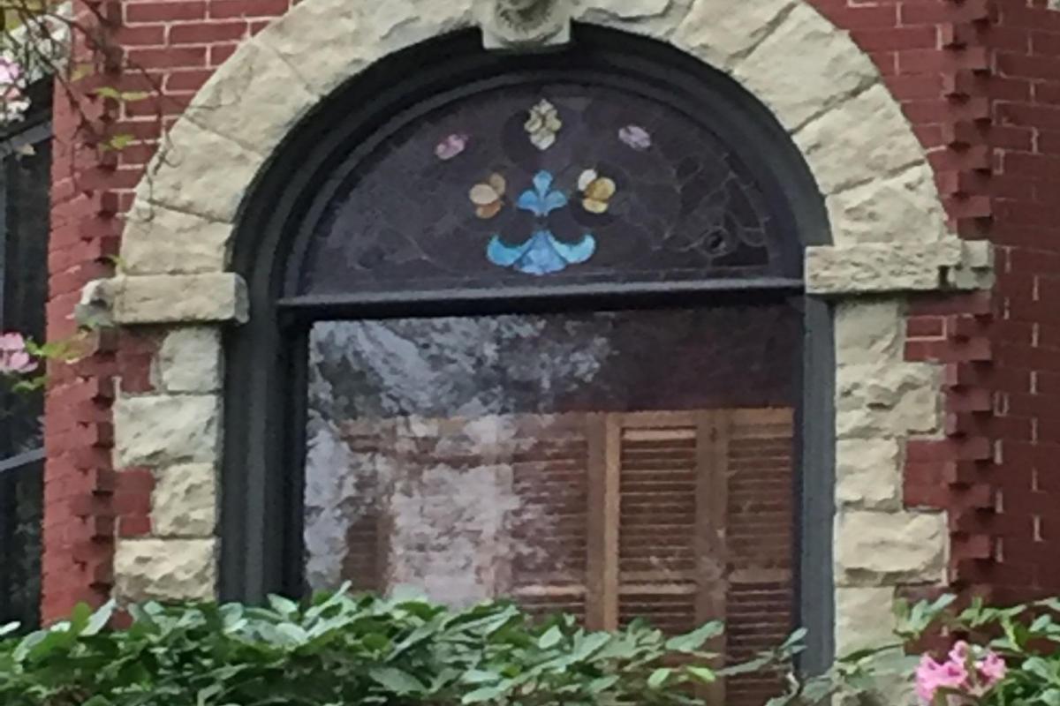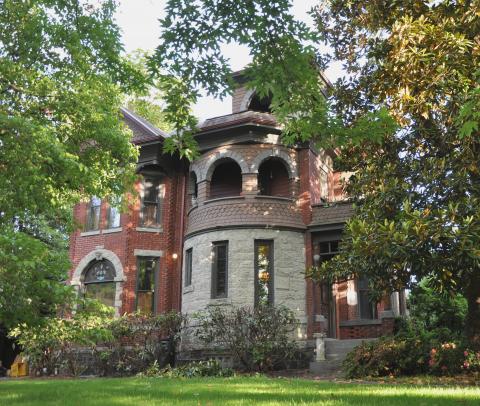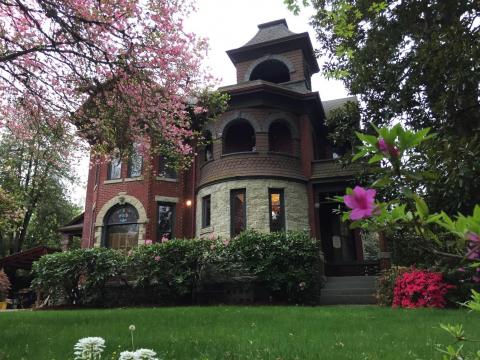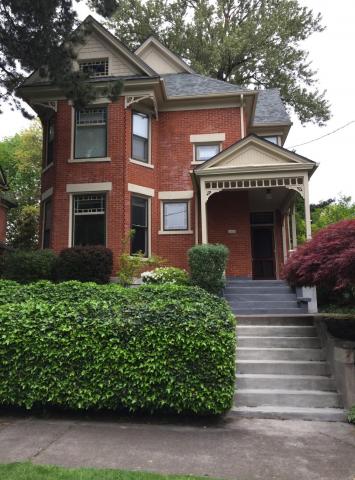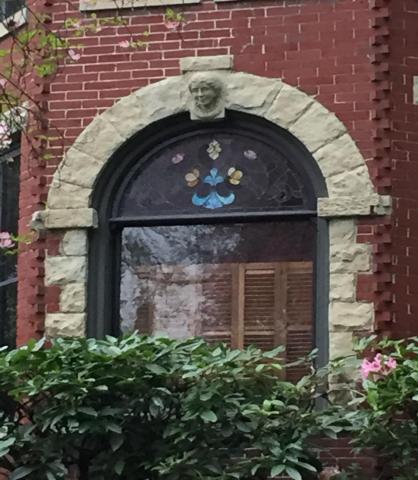Joseph Kendall House
Joseph Kendall (architect, builder)
Joseph Kendall House
1884-1889
3908 Southeast Taggart Street, Portland, Oregon
Style: Romanesque Revival, Richardsonian Romanesque, Queen Anne
Christy Johnson, Medieval Portland Graduate Student, Spring 2018
Heritage Research
The Joseph Kendall House in Southeast Portland is listed on the Oregon Historic Building Registry and the National Register of Historic Places because it is a prime example of Romanesque Revival Architecture (Image I). Joseph Kendall himself played a part in the historic development of East Portland which stemmed from this house.
Romanesque Revival architecture is a style that occurs occurred in the mid-19th century here in America, made popular by architects like H.H. Richardson and Louis Sullivan.[1] Romanesque Revival contains the use of Roman-type arches and is easily identifiable due to the massive stonework of the first and/or second story. The ashlar-bond stone is used in enframements for arched openings, turrets, and façade dormers.[2] The Kendall House has many of these massive stone framed arches, including a gorgeous first-floor rounded stone room encircling the interior staircase.[3] In addition, the Kendall House has some very Queen Anne characteristics such as the tower, multiple roof shapes, and the ever-telling fish-scale shingles.[4]
Joseph Kendall moved to Portland in 1851.[5] He bought a 600-acre tract of land[6] and began to build his dream home on a small rise. The original plot has shrunken over the years, to the size it was by 1924 CE on the Sanborn Map (IMG IV). Construction of his home began in 1884 ending in 1889. Kendall is the only known designer of the house.[7]
Joseph Kendall can be found in the public record in 1893[8] as a brick mason living off of Taggart and Tabor Avenue (39th and Cesar Chaves Blvd). In the City Directory, specifically the 1899-1900 CE edition, we see the first true address being assigned to the house; 1174 Taggart.[9] 1901-1902 CE is the last time Joseph is listed and by 1903 CE the listing is now under Rebecca Kendall, widow to Joseph H.[10]
Half a block down sits two more of Kendall’s houses that can be seen side by side (IMG III). On Division Street sits another of his houses bearing the same carved busts as on his own house; that of his wife (IMG II) and son.[11] For five generations the Kendall House remained in the family. In 1978 the house was sold outside of the family.
Notes
[1] Ochsner, 3.
[2] Hawkins & Williams, 186.
[3] United, 7.
[4] Clark, 103.
[5] United, 7.
[6] Vaughan and McMath, 65.
[7] Vaughan and McMath, 65.
[8] Polk 1893, 544.
[9] Polk 1899-1900, 438.
[10] Polk 1903, 480.
[11] Norman, 47.
Bibliography
Clark, Rosalind L. Oregon Style Architecture from 1840 to the 1950s. Portland: Professional Book Center, Inc.1983.
Hawkins, William J. III, and Willingham, William F. Classic Houses of Portland, Oregon 1850-1950. Portland: Timber Press, 2005.
Norman, James B. Portland’s Architectural Heritage. National Register Properties of The Portland Metropolitan Area. Portland: Oregon Historical Society Press, 1999.
Ochsner, Jeffrey K. H.H Richardson Complete Architectural Works. Cambridge, Massachusetts Institute of Technology Press, 1982.
Polk, R. L. and Company. 1893 Portland Oregon City Directory. Portland: R.L. Polk and Co., 1893.
Polk, R. L. and Company. 1899-1900 Portland Oregon City Directory. Portland: R.L. Polk and Co., 1899-1900.
Polk, R. L. and Company. 1903 Portland Oregon City Directory. Portland: R.L. Polk and Co., 1903.
Sanborn Map 1924-1948 https://multco.us/surveyor/sail-survey-and-assessor-image-locater Richmond Row, Platt PL 015.044P.
United States Department of the Interior. National Park Service. National Registry of Historic Places Inventory Nomination Form. Joseph Kendall House. August 29, 1979.
Vaughan, Thomas and McMath, George A. A Century of Portland Architecture. Portland: Oregon Historical Society Press, 1967.
