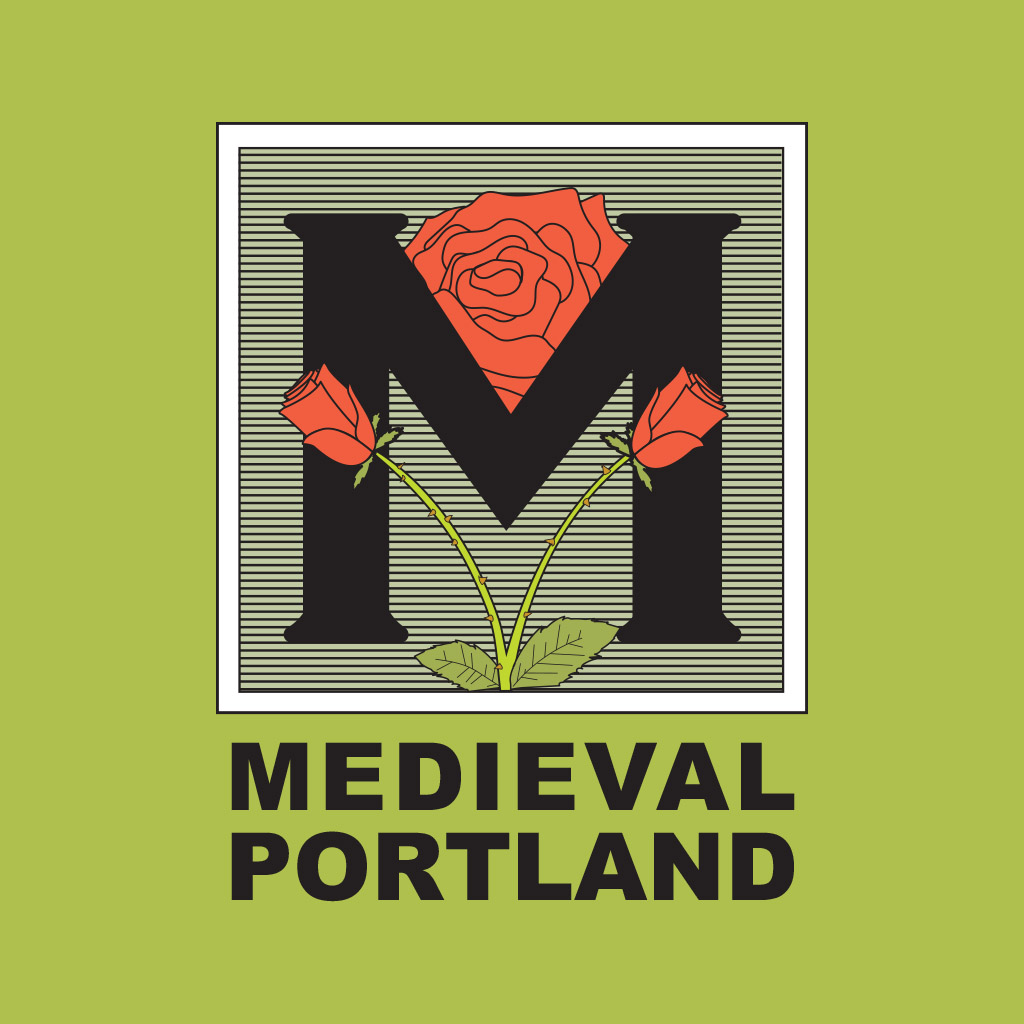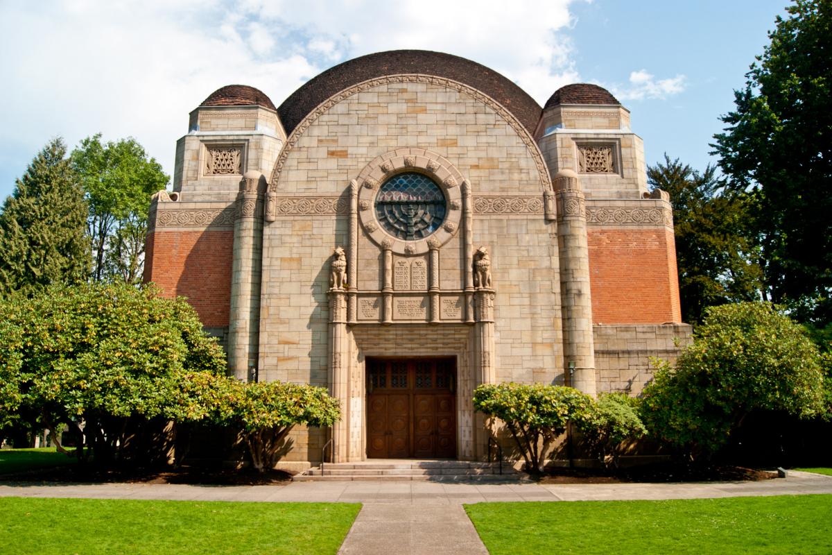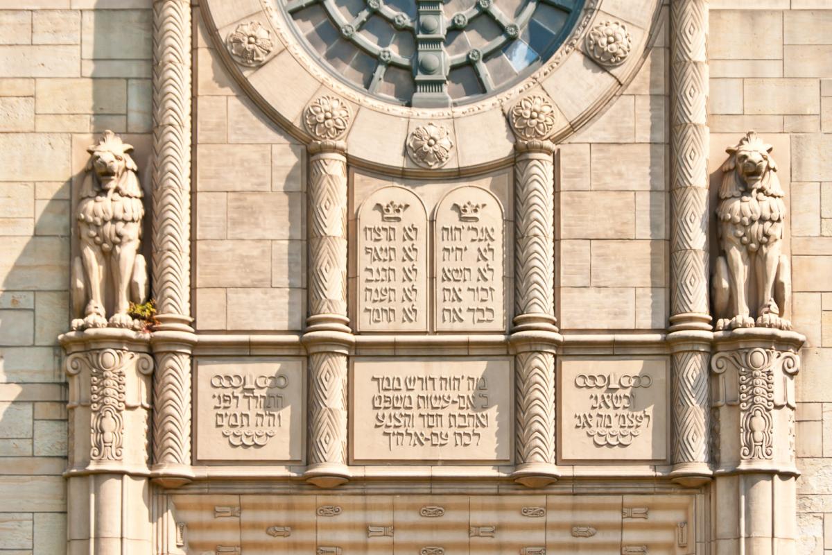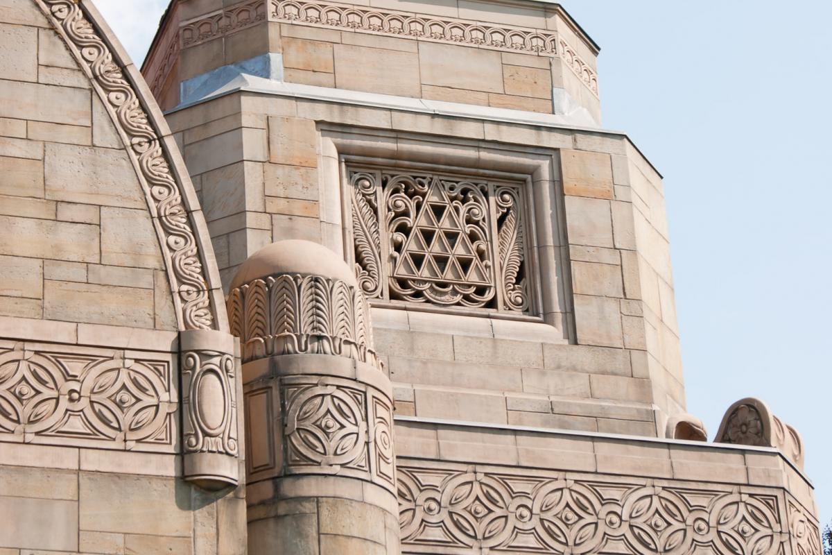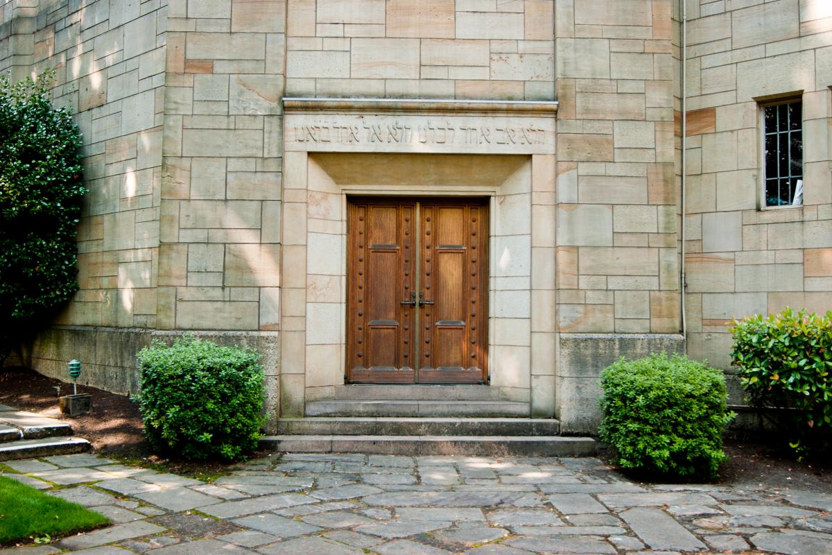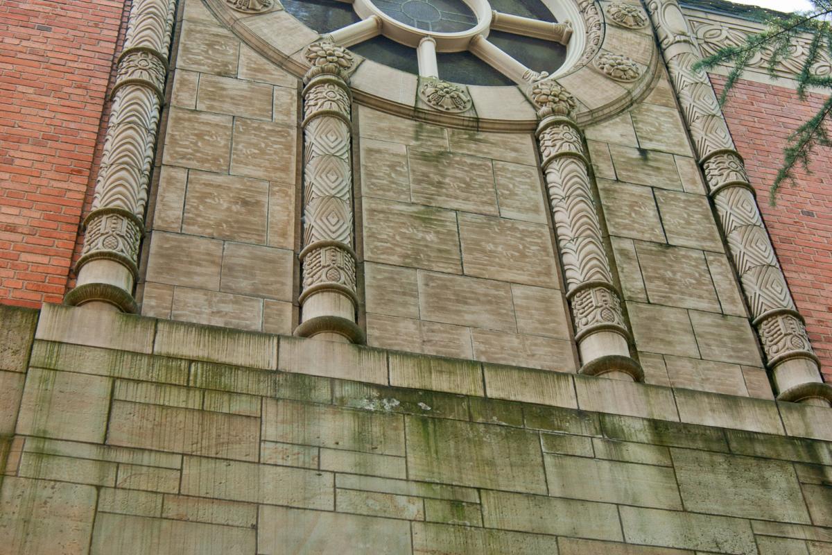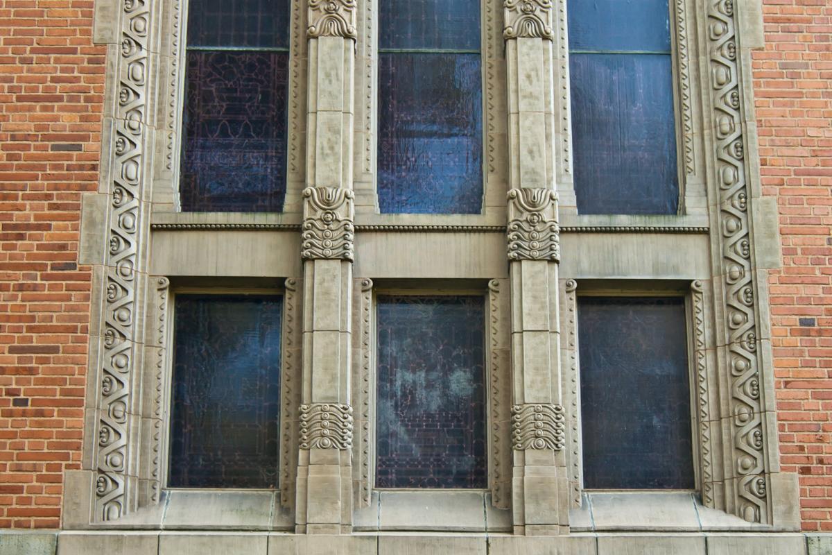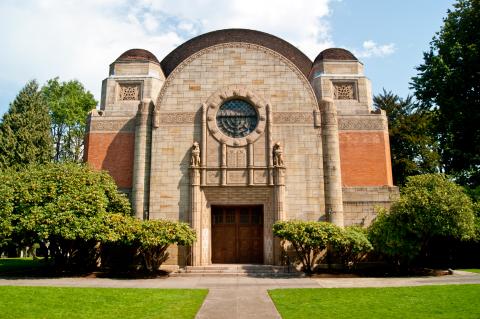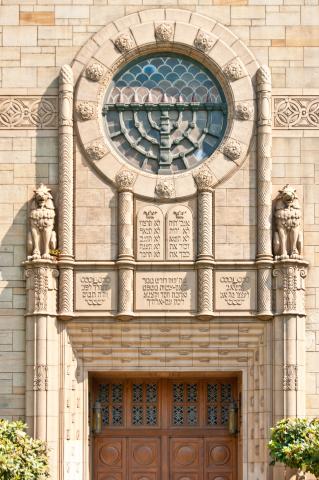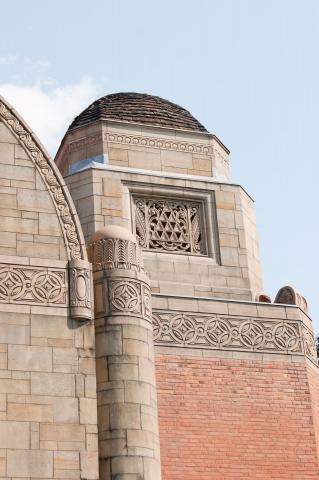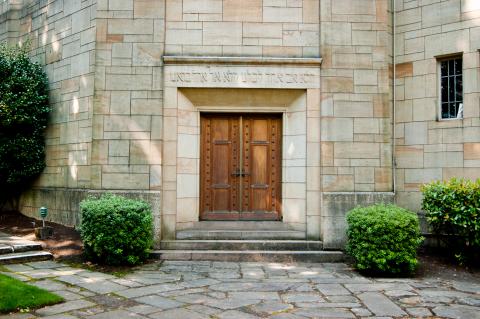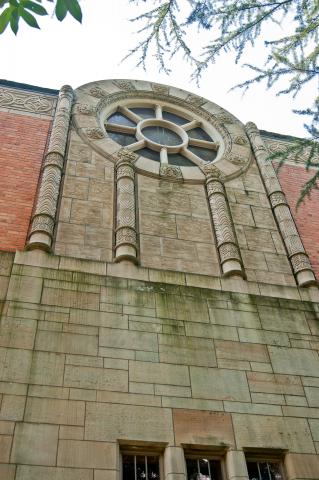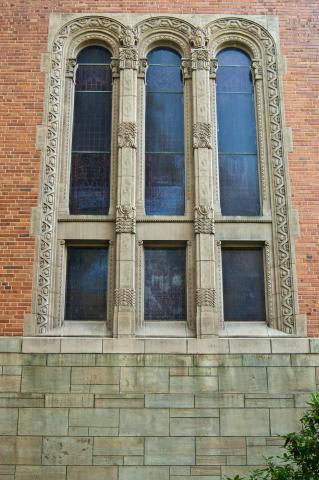Temple Beth Israel
Morris H. Whitehouse & Associates (American architectural firm)
Whitehouse, Morris H (American architect, 1878-1944)
Brookman, Herman (American architect, 1891-1973)
Herzog, Harry A. (American architect)
Temple Beth Israel
1926-28
1972 Northwest Flanders Street, Portland, Oregon
Style: Byzantine Revival
James Barratt, Elizabeth Neal, and Katrina Padre, Medieval Portland Capstone Student, Medieval Portland Walking Map Project, Fall 2011
Begun in 1924 after a fire destroyed Congregation Beth Israel’s original 1888 structure, this magnificent synagogue was finally completed in 1946 with the dedication of 18 memorial stained glass windows. It is said that plans for the building were reworked 14 times before being considered satisfactory.
The building exhibits a marriage of the traditional Byzantine style and the German “Jugenstil” movement popular at the time of its conception. In fact, Essen, Germany’s main synagogue was the inspiration for the design. The most striking feature is undoubtedly the massive central dome, which boasts an organic motif repeated in the turrets that flank the entrance and the smaller columns between the towers and entryway. Decorative bands, inscriptions, and carvings cover the boldly carved, mostly local materials of the exterior, which include terra cotta, sandstone, brick, and stone. Other significant features include a pair of sculpted, bronze doors depicting the Burning Bush by Frederic Littman and a menorah in a round, stained glass window above carved representations of the tablets that held the Ten Commandments
