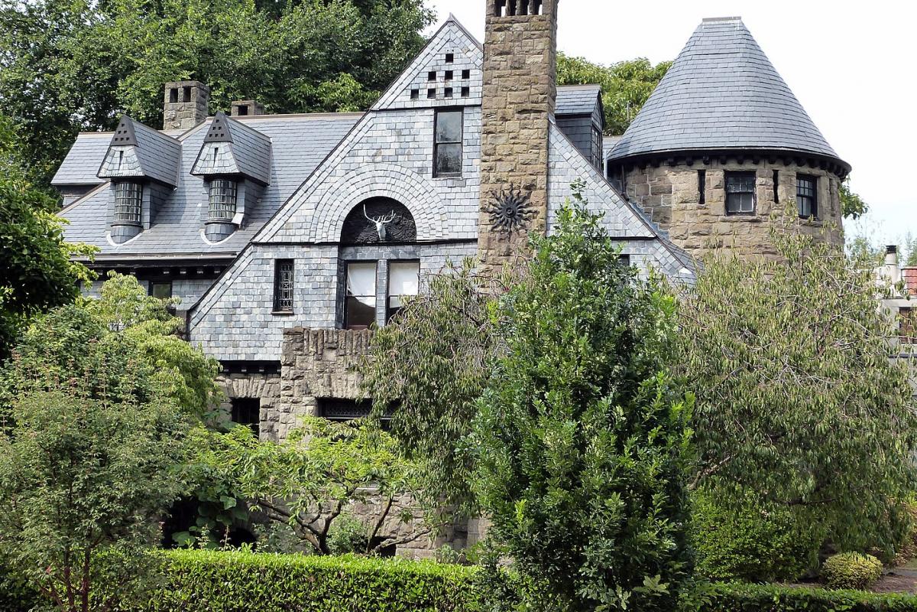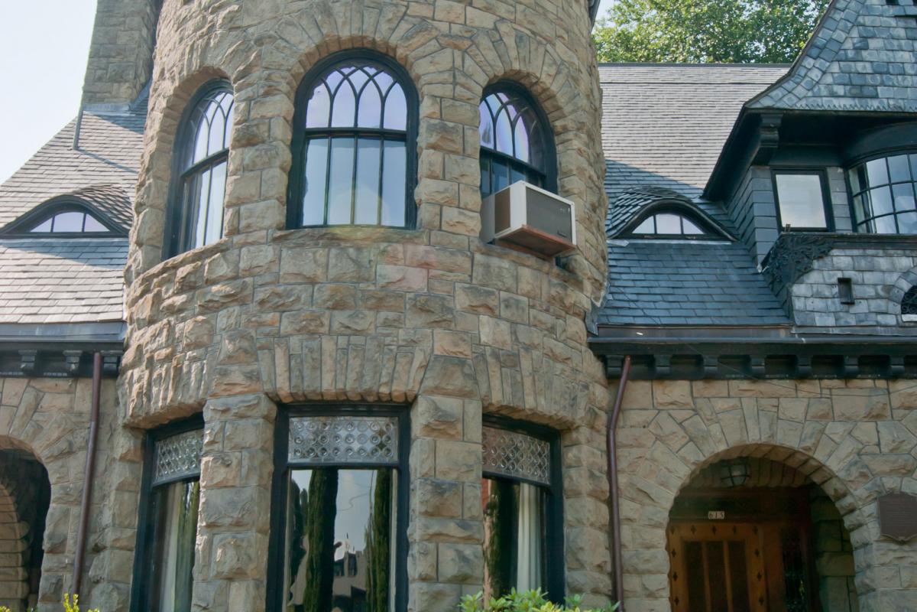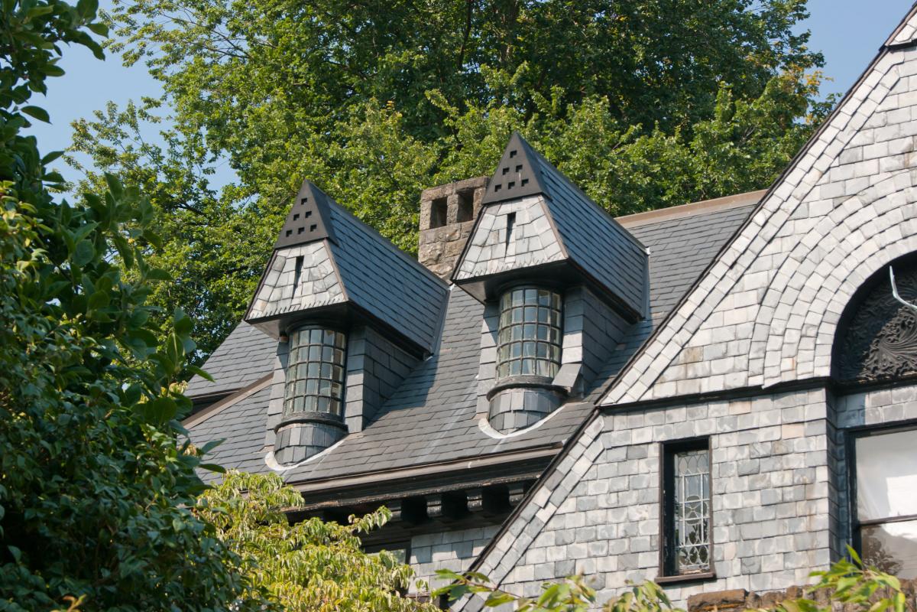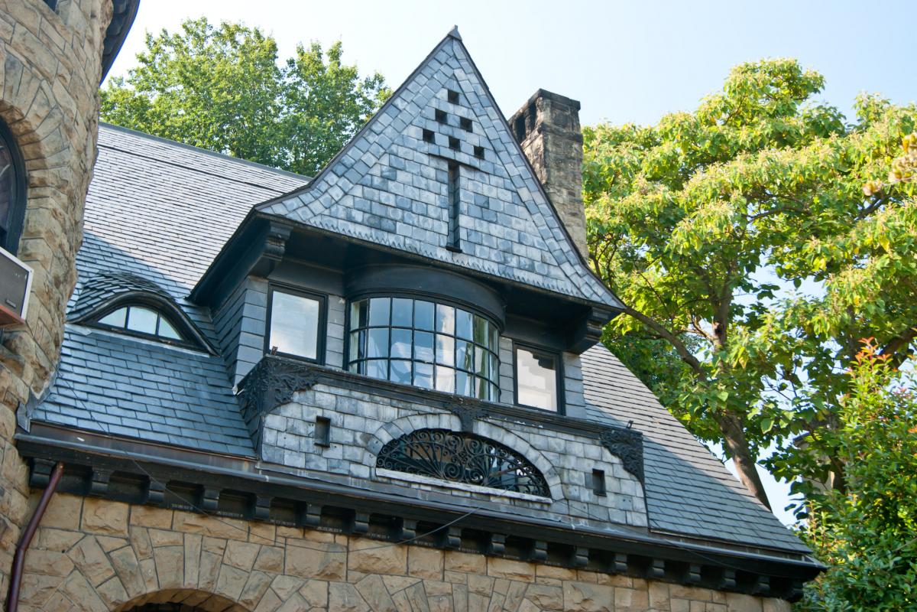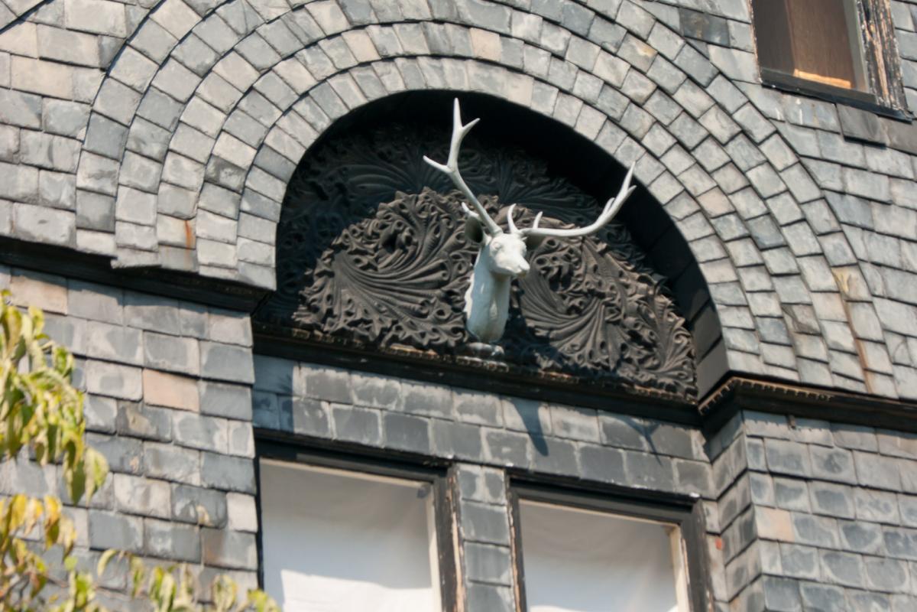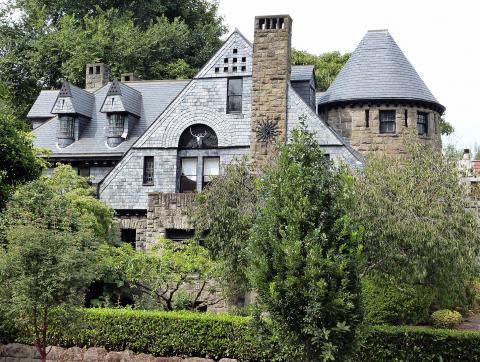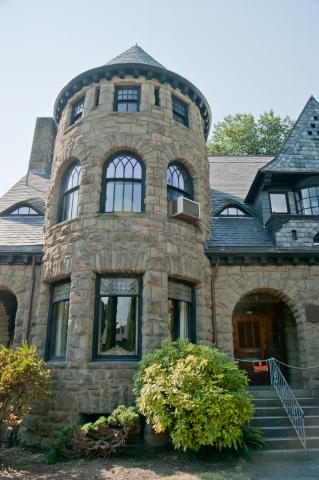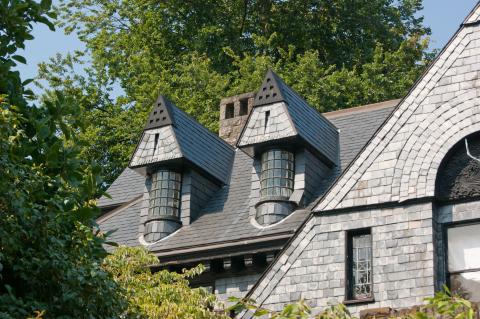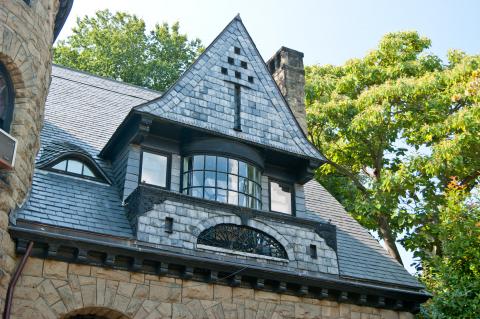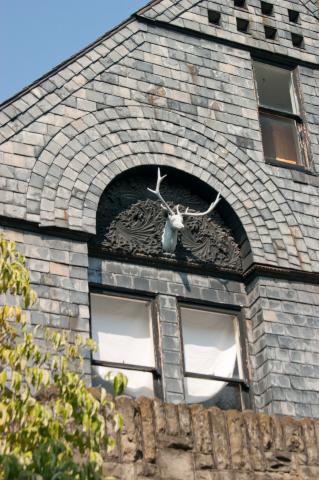William Temple House (Mackenzie House)
McCaw and Martin (American architectural firm, 1883-1897)
William Temple House | Dr. Kenneth A.J. Mackenzie House (original occupant)
1892
615 Northwest 20th Avenue, Portland, Oregon
Romanesque Revival, Richardsonian Romanesque
Kara Thompson, Medieval Portland Capstone Student, 2020
The William Temple House is an iconic Richardsonian Romanesque Revival-style building in Northwest Portland, Oregon, situated on the corner of NW 20th Avenue and NW Hoyt Street. Although the house is most well-known now for its association with the William Temple community, it was originally commissioned in 1891 by Kenneth A. J. Mackenzie, a well-renowned medical professional in Oregon, and his wife, Cora Mackenzie, as their private residence. The Portland architecture firm of McCaw, Martin, and White designed the house. The Mackenzies owned the house and resided in it until Kenneth A. J. Mackenzie’s death in 1920, when it was sold. It has had several owners since then, eventually being placed on the National Register of Historic Places in 1996.[1] The large house has three stories and is roughly 7,100 square feet. The Mackenzie house is a prominent example of the influence of the Richardsonian Romanesque Revival architectural style on the west coast.
McCaw, Martin, and White Architects designed many of the Romanesque-style buildings in Oregon, the Mackenzie House being a prime example. The Mackenzie House is a three-story house constructed of stone, from its heavy masonry facades to its slate roof. Many defining characteristics of the Richardsonian Romanesque style are found in its design, including the three-story tower on the east side and an array of porches, terraces, and bay and oriel windows. The exterior stonework of the Mackenzie House is done in sandstone, quarried at the Tenino Quarry near Olympia, Washington. The Mackenzie House was the first residential building in Portland to be made entirely of stone,[2] a material characteristic of Romanesque Revival buildings and much more expensive, making it much less common than Victorian-style houses constructed from wood.[3] The semi-circle arches around the porch, and the rounded tops of many of the windows call back to the medieval Romanesque style, while the shingle-styled gable ties into the Richardsonian Romanesque Revival. In addition to the clear influence of Richardsonian Romanesque in the design of the house, there are also small exterior details that give a nod to Kenneth Mackenzie’s Scottish heritage, such as the life-size stage head on the south facade and the images of Scottish thistle carved into the front door.[4]
The interior of the Mackenzie house aligns with the style and level of detail of the exterior of the structure. The floor of the entryway contains a tile mosaic, while the main rooms contain hardwood floors and hand-carved wood detailing on the walls and ceilings. Characteristic of the designs of Henry Hobson Richardson, the Mackenzie house contains several inglenooks with arched entryways and fireplaces surrounded by hand-painted mosaic and carved wood. In several locations inside the house, carvings and stain-glass windows continue the Scottish thistle motif first seen from the exterior.[5] Thus, the Mackenzie house is a product of Richardsonian Romanesque design and of the region's craftsmanship.
NOTES:
[1] National Register of Historic Places, National Park Service, https://www.nps.gov/subjects/nationalregister/index.htm.
[2] "A Fine Residence," in "Pencil and Notebook." Morning Oregonian, February 20, 1891, p. 5
[3] "Romanesque Revival Style 1840-1900," Pennsylvania Architectural Field Guide, Pennsylvania Historical & Museum Commission, 2015.
[4] "Oregon SP Mackenzie, Dr. K.A.J. and Cora House," (Public government document, United States Department of the Interior, Public Park Service, 2 May 1996), Section 7 Page 5.
[5] Morgen Young, "Mackenzie House (Portland)," The Oregon Encyclopedia, Portland State University and the Oregon Historical Society, 17 March 2018, https://oregonencyclopedia.org/articles/mackenzie_house_portland_/#.XqsV1pNKjOT.
James Barratt, Elizabeth Neal, and Katrina Padre, Medieval Portland Capstone Student, Medieval Portland Walking Map Project, Fall 2011
Architects William F. McCaw and Richard H. Martin Jr. designed this imposing Richardsonian Romanesque dwelling in 1892 for Dr. Kenneth A.J. Mackenzie, founder of the University of Oregon Medical School, the forerunner of Oregon Health Sciences University. It remained in the family for many years after his death before being purchased by the Episcopal Laymen’s Mission Society. Currently, it houses the offices of the William Temple House agency.
The heaviness of the exterior’s dark stonework, conically-roofed turret, and the recessed porch is elevated by a sense of movement from the diversity of its lines. A cast iron stag head protruding from the facade lends a whimsical touch. The house was also the first in Portland to sport an eyebrow dormer window. Notably, some original furnishings remain in the interior, including a massive dining room buffet whose elaborately carved figures match the support figures on either side of the fireplace mantel. A large modern addition to the back of the house also serves as office space for the agency.

