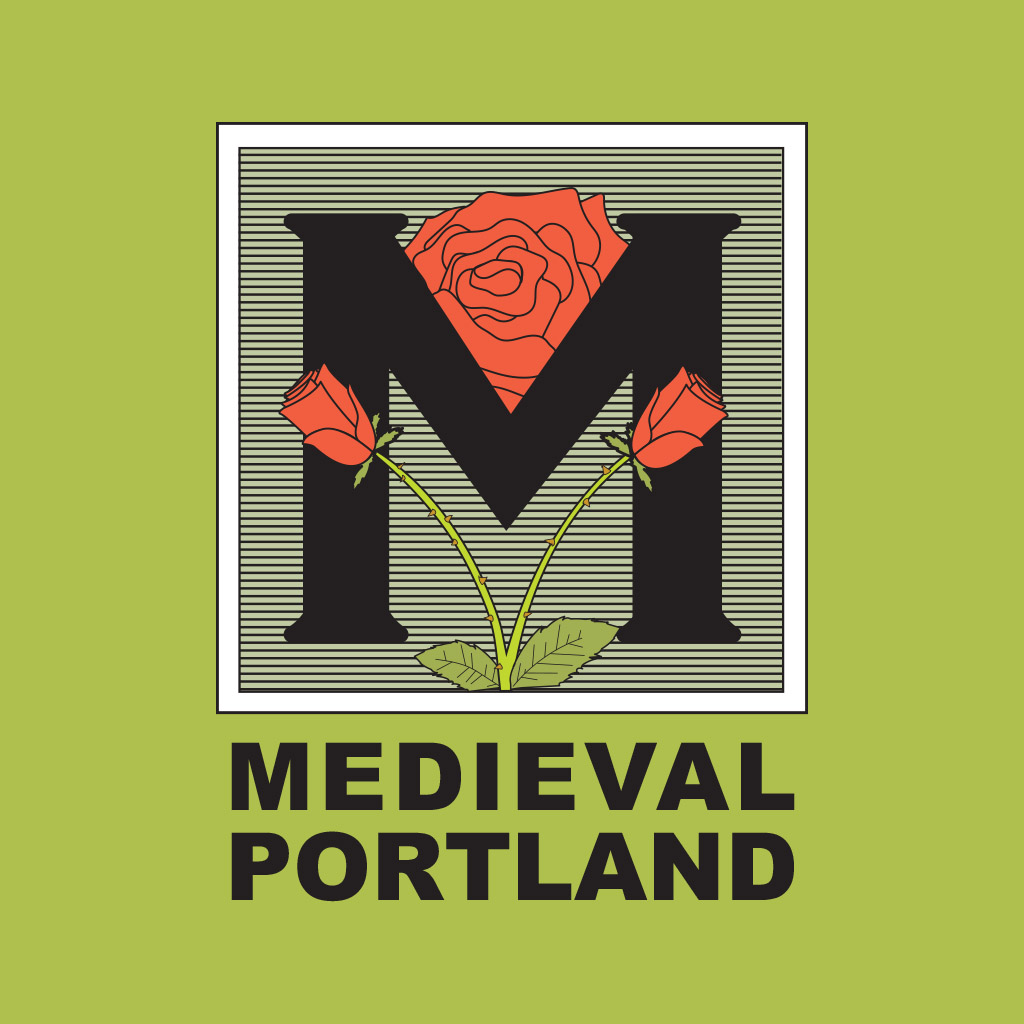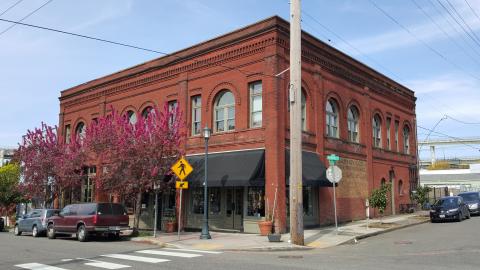Davis Block Building
Davis Block Building
1890
801-813 North Russell Street, Portland, Oregon
Style: Romanesque Revival, Richardsonian Romanesque
Joanna Myers, Medieval Portland Capstone Student, Spring 2018
The Davis Block building, built in 1890 in the Romanesque Revival architectural style, is located at 801, 807, 809, and 813 (formerly 129, 129-1/2, 131, and 133[1]) North Russell Street in Portland, OR.[2] The Davis Block building was one of many Romanesque Revival style buildings of the Northwest built between 1889-1895 and inspired by the work of architect H.H. Richardson although the actual architect remains unknown. Richardson's more famous Romanesque works originated on the East Coast and were likely highly influential to West Coast architects, especially those in Seattle, Washington. These Seattle-based architects most likely inspired the Davis Block's unknown architect.[3]
The corbel tables featured prominently around the upper portion and below the cornice of the Davis Block building are related to common early Romanesque Revival architecture.[4] The Davis Block building is made of red brick, has vertical pilaster strips between the windows, has round-arched windows, and doors with a protuberant trim, which are also common to this style. It has also a compact, thick walling that is a holdover of the Romanesque architecture of England.[5]
H. H. Richardson’s style was designed to utilize the architectural ideas he had learned at the Ecole des Beaux-Arts in Paris while still incorporating the Victorian eclecticism of the post-Civil War United States.[6] His style features single-hued stone with round-arched elements, which can easily be seen in the rounded corners of the Davis Block building and Richardson’s work on the Trinity Church in Boston and Harvard’s Sever Hall.[7] Note the rounded corners shared by the Davis Block and Sever Hall. Though less dramatic than Sever Hall, the Davis Block’s rounded edge is definitely inspired by the Richardsonian Romanesque buildings, especially given that it, too, has only a small percentage of its edges rounded off. However, the windows of the Davis block clearly take more strongly after the Trinity Church, as both have numerous large, rounded arched windows along with the occasional smaller rectangular ones.[8] There are also some of the smaller arched windows that are narrow in width but maintain the dramatic high arched tops.
A section of sidewalk in front of the Davis Block building's side features the name C. Schiewe and may give a clue to its early owners or perhaps even the builder or financier. However, the involvement of this person with the construction of the building seems unlikely, due to the date by the name which states Oct-27-1905. A more plausible scenario might be that this individual had a business office within the building at that time. A search for a business of this name in Portland, OR turned up law offices, none of which are not located at the Davis Block addresses. Additionally, there was no mention of this business in the Davis Block city records that were reviewed during this study.
The Davis Block itself has had an interesting history with several newspaper excerpts detailing different businesses, residents, and events in the building’s past. The oldest account is from a Knights and Ladies of Security meeting in February 1896, in which there were a number of performances followed by a game of Whist, a card game of trickery that was popular during the 18th and 19th centuries. However, it seems that the building may have been vacant and just been used solely for this event due to the listing for the space in the newspaper for only $2100 just two months later. Just another three months after this, there is yet another listing for Funeral Services that mention the death of 50-year-old James Connor, who was a Freemason. Along with these, the building has housed laundry facilities and bookkeepers, along with many more individuals and businesses, and is still in use today.
The Davis Block building has been a part of Portland for more than a century and has helped establish Portland's visual identity. The simple design with beautiful high arches on the windows and small ornate elements throughout select areas is a hallmark of the Romanesque Revival architectural style’s Medieval roots that connects Portland to a deeper past.
Notes
[1] Crane Direct Mail Service, Directory of Streets and Street Numbers, Portland, Oregon, Ref. 079.1110 0598d, Portland, Oregon-Atwater 7401, 1931. See Davis Block Folder,” Street Number Change” by Joanna Myers.
[2] See photo by Joanna Myers, “The Davis Block Plaque,” taken 4/26/2018.
[3] Jeffrey Karl Ochsner and Dennis Alan Andersen, Distant Corner: Seattle Architects and the Legacy of H. H. Richardson, University of Washington Press, Seattle and London, 2003, 92.
[4] Rosalind Clark, Architecture Oregon Style, Professional Book Center Inc., Clark/City of Albany, 1983, 177.
[5] Nicola Coldstream, Medieval Architecture, Oxford University Press, Oxford and New York: 2002, 64.
[6] Ibid., 92.
[7] See photos of Sever Hall and Trinity Church in H.H. Richardson’s Buildings Folder. Ochsner and Andersen, Distant Corner, 94 & 95.
[8] See photo “Rounded Corner” by Joanna Myers and “Sever Hall:, Ochsner and Andersen, Distant Corner, 94.
See also photos “Old Print and Windows” and “Trinity Church.”
Bibliography
Crane Direct Mail Service. Directory of Streets and Street Numbers, Portland, Oregon. Ref. 079.1110 0598d. Portland, Oregon-Atwater 7401, 1931.
Clark, Rosalind. Architecture Oregon Style. Professional Book Center Inc. Clark/City of Albany, 1983.
Historic Resource Inventory: Portland, OR, Northwest Neighborhoods. Bureau of Planning City of Portland, Oregon, May, 1984. REF 720.979549 H673, v.14 pt. 2.
Myers, Joanna. A Collection of Various Photographs of The Davis Block. Taken 4/26/2018.
Myers, Joanna. A Collection of Various Photographs of Source Materials. Taken 4/26/2018.
Ochsner, Jeffry Karl and Andersen, Dennis Allen. Distant Corner: Seattle Architects and the
Legacy of H. H. Richardson. University of Washington Press. Seattle and London, 2003.
Coldstream, Nicola. Medieval Architecture. Oxford University Press. Oxford and New York:
2002.
All newspaper references were sourced from https://oregonnews.uoregon.edu/, where individual examples can be found of each of the mentioned articles on the dates specified.


