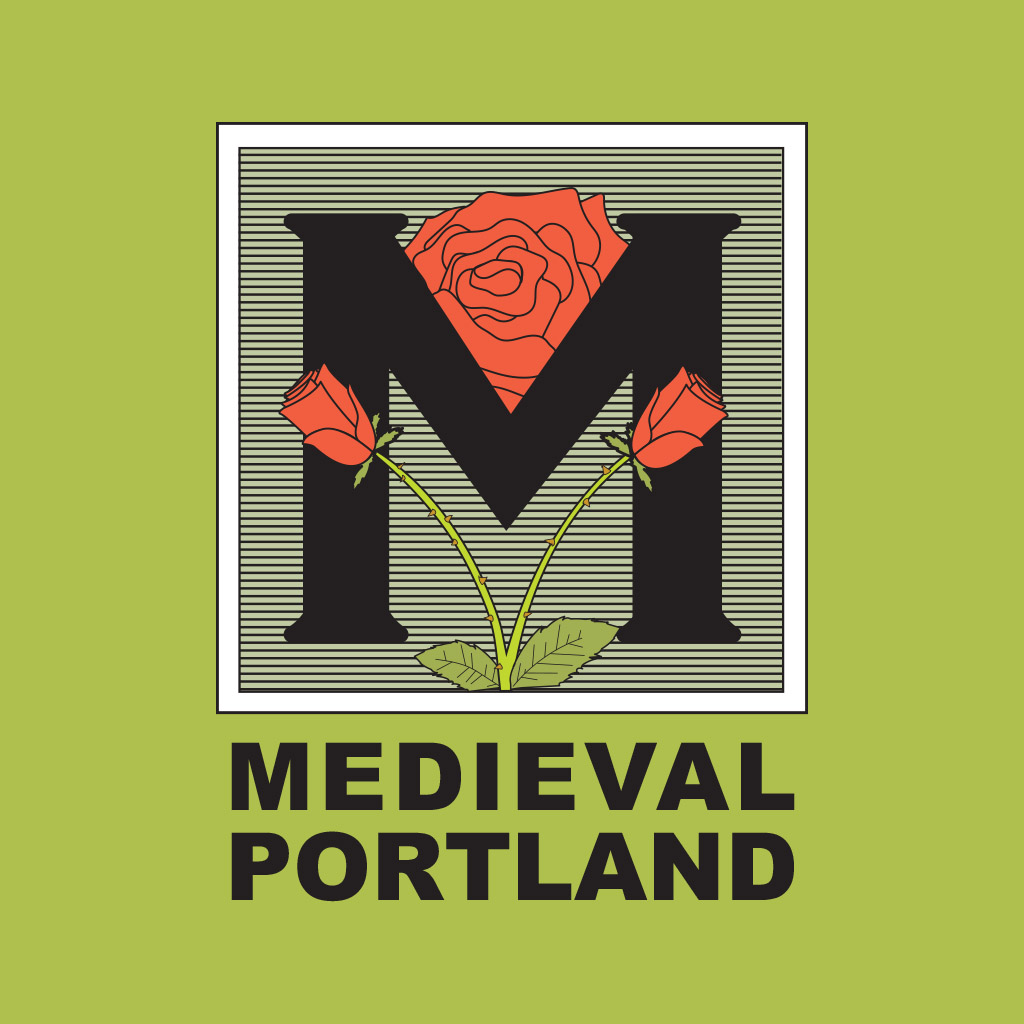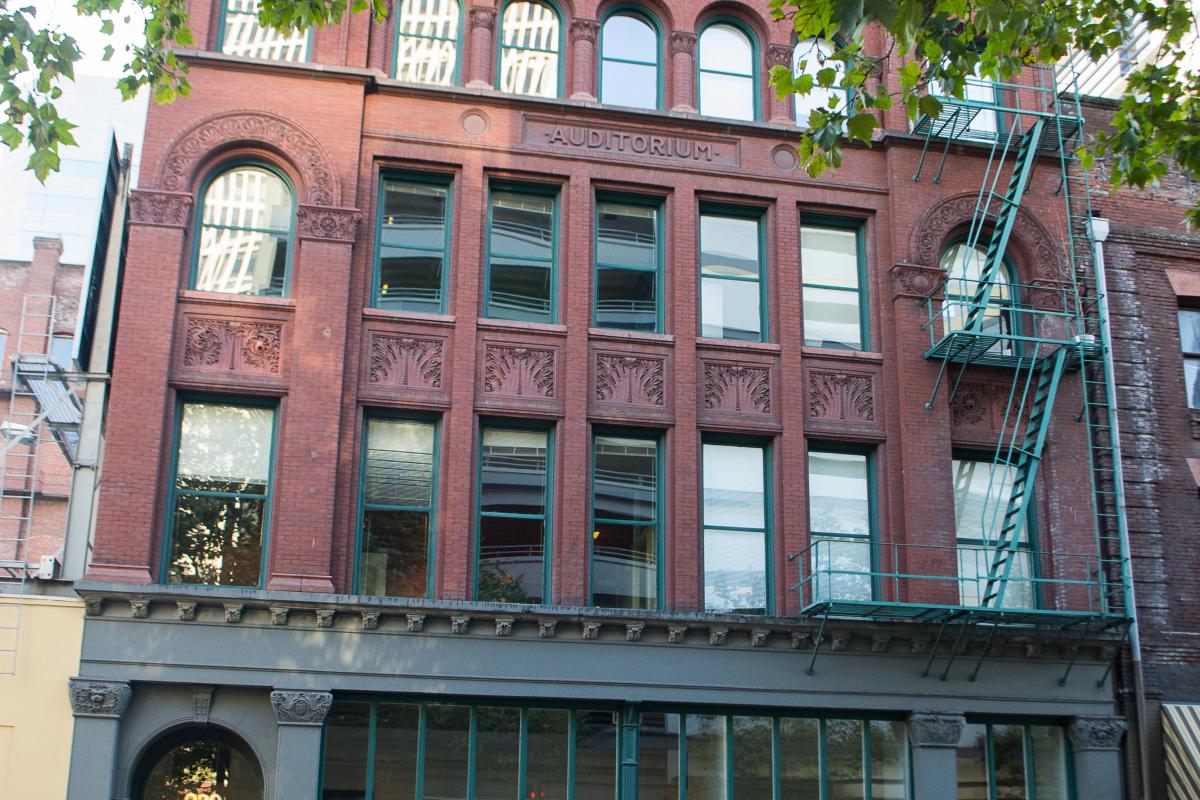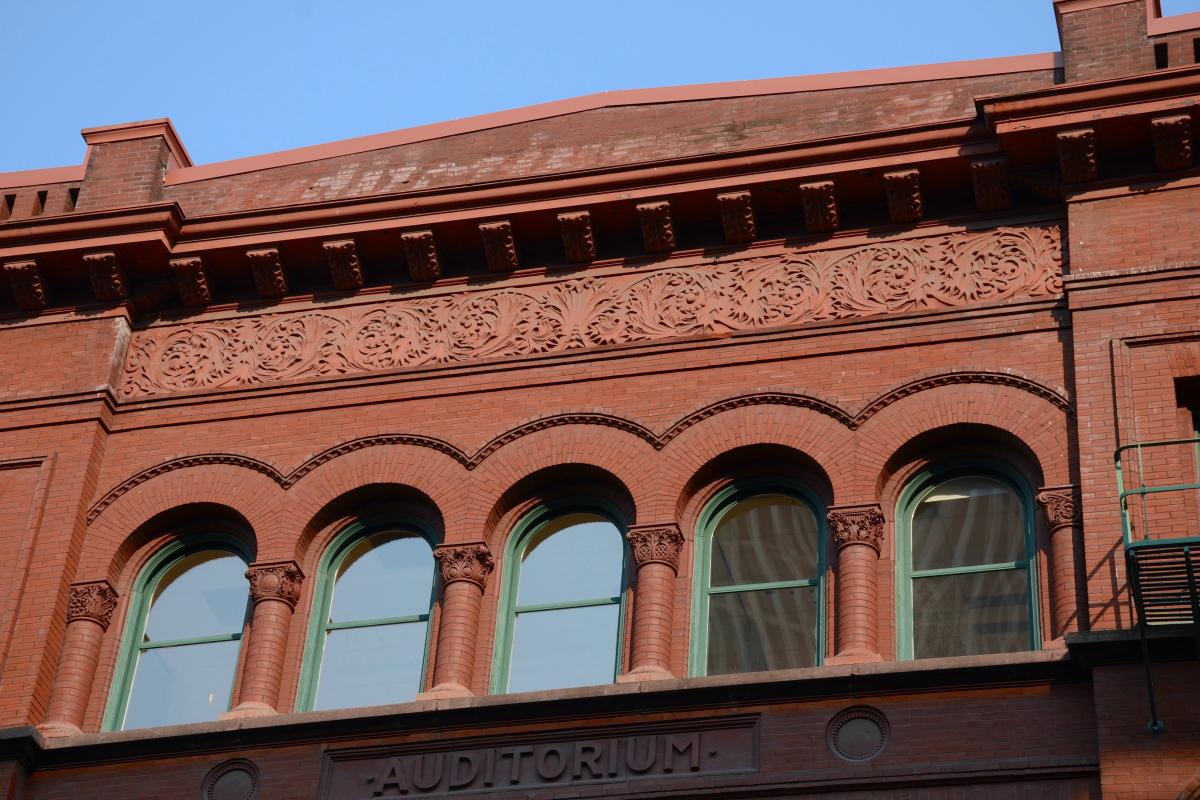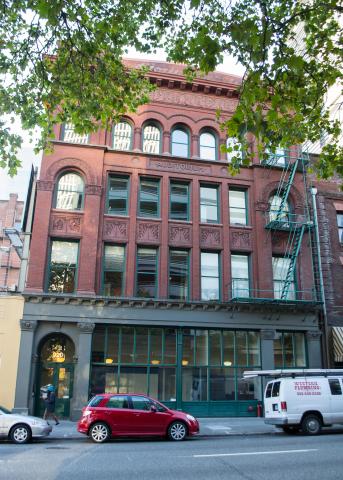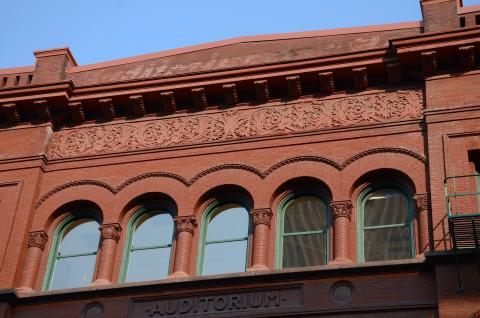Auditorium Building
Frederick Manson White (English Architect)
Emil C. Jorgensen (Builder)
Auditorium Building / Auditorium and Music Hall
completed 1895
920 SW 3rd Avenue, Portland, Oregon
Romanesque Revival, Richarsonian Revival
Emily Anderson, Medieval Portland Capstone Student, 2016
Designed by an English architect, Frederick Manson White, the Auditorium and Music Hall was built by Emil C. Jorgensen, and was completed in 1895. Located in downtown Portland, Oregon, it is near the waterfront area. The Romanesque Revival building is included on the National Register of Historic Places.
The Auditorium and Music Hall building had several purposes since the time it was built for Emil C. Jorgenson in 1895, when the first floor was occupied as a liquor wholesale business, the second floor was used for the dance hall, and the third floor was used for as a mini concert hall. The next owner renovated the third-floor grand space into apartments and the dance hall into a boxing gymnasium. It remained this way from 1920-1960. Around the 1980s, the architectural firm Boutwell, Gordon, Beard, Grimes, invested $2 million to update and renovate the building. They renovated the first floor to resemble what it originally had looked like after White first built it; they created offices on the second and third floors for their own personal use and used the top floor to lease to professional offices.
The foundation of this four-story, rectangular building, is composed of pilings, concrete footings, and brick piers. Walls and arches support the first floor of timber, while iron columns support the second floor of concrete and wood. The roofing is based on timber trusses that cover the width of the building, creating space for the concert room’s high ceilings. The high ceilings demonstrate an attractive cove ceiling over a 27ft high, 42ft wide, and 72ft long space.
The building itself incorporates the Romanesque Revival style seen in the design of its façade, which was influenced by works produced by Louis Sullivan and Henry Hobson Richardson. The terra cotta detailing on the façade is notable on the side arch capitals on the third floor, and on the stone capitals at the first level “the plant motifs organized in geometric patterns display the strong influence of Louis Sullivan, a significant aspect of these decorative elements is their variety.”
Social life in Portland is reflected heavily in the purpose and design Frederick White incorporated in the Auditorium Building. Throughout the city of Portland, several different types of theaters were developed to best fit the varieties of plays and operas that were traveling to perform in the city. By the year 1890, “Portland had six good-sized theaters with a total seating capacity of about 6,200.” There were also several smaller theaters hosting different popular shows. The Auditorium, one of these smaller buildings, catered to smaller performances. White intentionally included an auditorium and dance hall into the design to accommodate the social desires and attractions fitting to the era in which it was built. The architect, Frederick Manson White, was born in Derby, England, on March 18, 1863. He studied architecture in Paris, France at the Ècole des Beaux-Arts. He is known for buildings throughout the Portland area, such as the Portland Armory, First Presbyterian Church, the Dekum Building, and the Imperial Hotel. The Auditorium Building was his first independently commissioned project, and his design of the auditorium building is a testament to his skill and imagination as an architect.
Bibliography
“920 S.W. Third Ave.” Undated record. Historic Resource Inventory: City of Portland, Oregon. Oregon Historical Society Davies Family Research Library. 21 October 2016.
Janet Goetze “Auditorium Style Reclaimed.” The Oregonian. Newspaper. 3 April 1983. Newspaper. Vertical File A: Portland Buildings. The Oregon Historical Society Davies Family Research Library. 21 October 2016. 35.
“Facelift.” Oregon Journal. Article. 14 June 1982. Verticle File A: Portland Buildings. The Oregon Historical Society Davies Family Research Library. 21 October 2016.
“Frederick Manson White Genealogy.” Article. 24 April 1952. Vertical File A: Portland Buildings. The Oregon Historical Society Davies Family Research Library. 20 October 2016.
L. E. Panayotids (1991). Gothic and Romanesque: A question of style. The arrangement of Protestant churches and schoolhouses in 19th century Ontario: The work of Henry Langley. York University (Canada). 89.
Paul Gilman Merriam. (1971). Portland, Oregon, 1840-1890: A Social and Economic History. University of Oregon. Ann Arbor.
“Portland Oregon Historical Landmark Commission.” Manuscript. February 1970. Verticle File A: Portland Buildings. The Oregon Historical Society Davies Family Research Library. 20 October 2016.
