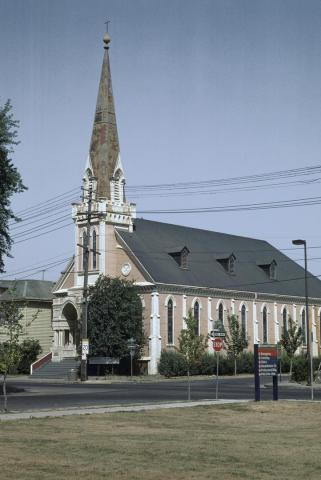Immaculate Heart Catholic Church
Immaculate Heart Catholic Church
1890
2926 North Williams Avenue, Portland, Oregon
Gothic Revival
Abby Baker, Medieval Portland Capstone Student, 2020
The Immaculate Heart of Mary Parish built its first church in 1887 in what was then the city of Albina, later incorporated into Portland, Oregon. This original church building, in a simplified stick style, would, a few years later, be turned into a school and moved down the block. The parish then built its new church, the Immaculate Heart Catholic Church, which has been used on the original lot ever since. This church, located in North Portland, was built in 1890 in the Gothic Revival style architecture.
Thus, height is emphasized on the exterior through eight high windows on both sides of the building and two above the church’s entrance, with columns between each window. A large steeple is above the front entrance and windows. It has two stained glass windows, decorative divisions between its two halves, a spire with four steep dormers and emphasized structural beams and a cross on top. The highlighted beams on the spire have four sets of two parallel thin vertical lines on each flattened corner, following its height fully from top to bottom, and two horizontal lines in the middle of the spire. This architectural feature was popular around the time of the church’s creation and was known as Stick Style, which can also be congruent with Carpenter Gothic. The two stained glass windows are set below the spire and above the front entrance. They jut out from the church's front wall, with the entrance and its stairs protruding in front of them. All windows, the ones on the steeple and those on the side exterior walls, are stained glass, with peeked, rounded tops, each below stylized hood moldings that feature three folds in their structure, characteristics of Gothic Revival style. Their shape is also within Revival architecture, as they are tall and thin lancet windows. In between each exterior side window is a column divided into four sections horizontally through a three-tiered, stacked, bump-out design. The steep roof also features three small, gabled dormers on each side, a common design combination for the Gothic Revival style as well as a cost-effective way to let air and light in through the roof. These are about two-thirds the size of the dormers on the spire.
The exterior was also built with a wooden frame and then covered with galvanized metal made to look like brick and stone. This was done to mimic the common building materials of the original Gothic era. The interior of the church is built with a center nave and two aisles on either side. At the end of the nave is a large semicircular apse which encompasses an altar.
Finally, one of the grander architectural aspects of the church is its high, arched ceilings. They are made from lath and plaster, which were common building materials replacing more high-cost materials such as stone. The columns supporting the ceiling, however, are wooden. There are eight in total, four on each side, and feature decorative lines and capitals. The ceiling offers more of the highlighted beams, with points leading from the staggered columns to the central arches formed in between. The beams then fan out in spokes of three until meeting in the middle of the vaulted ceiling. These rib vaults add dimensionality, creating the illusion of polygonal shapes within a highly structured rectangular layout.
The Immaculate Heart Church architecture is reflective of grand cathedrals at a more modest scale. The building itself contains numerous, intricate features in line with the Gothic Revival style. It follows in the style and geography of its era, bringing the grand Gothic flair to the early European settlement of the western United States.
Bibliography
Adamski, Jakub. "The Pseudo-polygonal Rib Vaults, St. James' Church in Torun and the Question of Illusionism in Gothic Architecture." Artibus Et Historiae 33 (2012): 275-305.
Cleary, Richard. "Texas Gothic, French Accent: The Architecture of the Roman Catholic Church in Antebellum Texas." Journal of the Society of Architectural Historians 66, no. 1 (2007): 60-83.
"Immaculate Heart Church Bulletin," Accessed April 22, 2020. https://immaculateheartchurch.archdpdx.org/.
Mcaleer, J. Philip. "St. Mary's (1820-1830), Halifax: An Early Example of the Use of Gothic Revival Forms in Canada." Journal of the Society of Architectural Historians 45, no. 2 (1986):
134-47.
"Oregon Digital." Immaculate Heart Catholic Church (Portland, Ore... | Building Oregon | Oregon Digital. Accessed May 21, 2020. https://oregondigital.org/sets/building-or/oregondigital:df67m356g.
Peterson, Fred W. "Vernacular Building and Victorian Architecture: Midwestern American Farm Homes." The Journal of Interdisciplinary History 12, no. 3 (1982): 409-27.
Pierson, William H. "Richard Upjohn and the American Rundbogenstil." Winterthur Portfolio 21, no. 4 (1986): 223-42.
Robinson, Willard B. "Early Anglo-American Church Architecture in Texas." The Southwestern Historical Quarterly 94, no. 2 (1990): 261-98.
Roth, Leland M, and Amanda C Roth Clark. American Architecture: A History. 2nd ed. New York, 2016.

