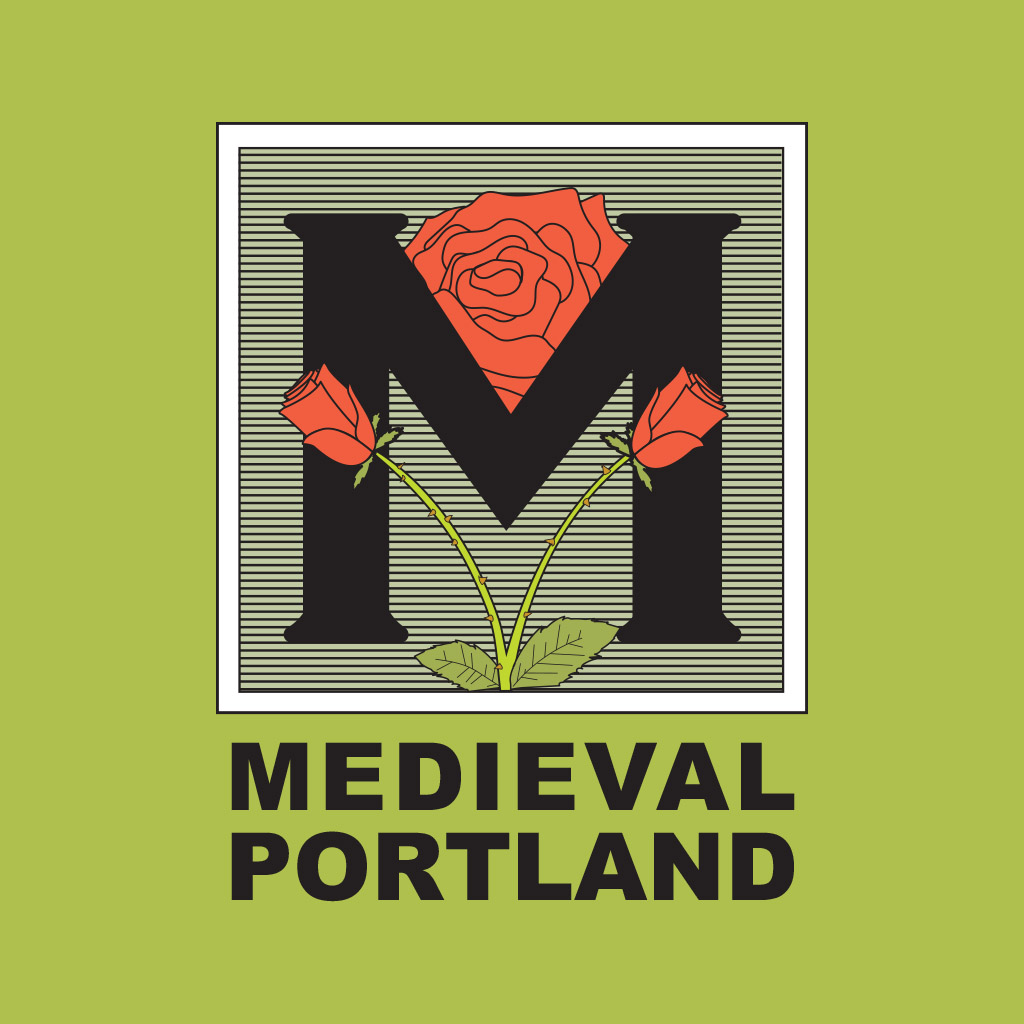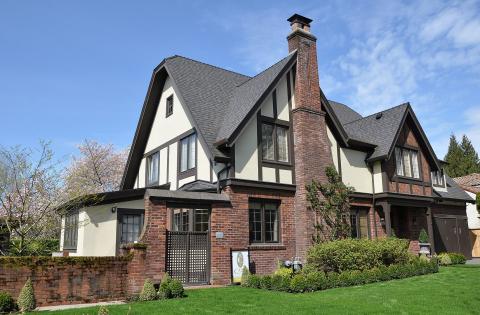James Hickey House
Lawrence & Holford, Lawrence F. Ellis (American Architect, 1879-1946)
James Hickey House
1925
Eastmoreland Neighborhood
Tudor Revival
Ephraim Romesberg, Medieval Portland Capstone Student, 2020
The Tudor Revival style James Hickey House was finished in 1925 and is located in the Eastmoreland neighborhood of Southeast Portland. It was built by the architectural firm Lawrence & Holford. The house was one of architect Ellis Lawrence’s designs for a building contractor named James Hickey and is part of Lawrence’s middle period of work. It was built with the intention of being a model home in the Eastmoreland neighborhood.[1] It was added to the National Register of Historic Places in 1990.[2]
The architect Ellis Lawrence was born in Maiden, Massachusetts in 1879 but moved to Portland, Oregon in 1906. He had a major influence on the development of the architectural profession in Oregon. This influence came from both his teaching and his design work. He founded the University of Oregon School of Architecture and Allied Arts in Eugene, Oregon, in 1914. In his lifetime, he designed over 500 buildings, around 260 of which currently survive in Washington and Oregon. He designed residential and nonresidential structures and produced works in various architectural styles, including Arts and Crafts, Colonial Revival, Craftsman, and Historic Period styles (such as Tudor Revival).[3] The James Hickey House is one of several houses Lawrence designed in the Eastmoreland neighborhood, and it is the only house Lawrence designed in this neighborhood that has not been altered significantly.[4] This makes the James Hickey House a valuable part of Oregon’s history. The house has received a high ranking from the Ellis Lawrence Building Survey.[5] Some typical features which characterize Lawrence’s residential works include brick exterior surfaces, wood shingles, and complex roof forms such as gables. While many of these features are exemplified in the James Hickey House, Lawrence often liked to build his residential works in locations that he felt gave residents the best view of their surroundings (such as on steep lots).[6] The James Hickey House is built on a flat lot with little view potential, this was an unusual choice for Lawrence.[7]
While the name Tudor Revival would seem to imply a revival of the architectural style from the Tudor Period in early 16th century England, the style is actually a mix of medieval English building traditions that survived into the Tudor Period. The Tudor Revival style has been popular in England for the past two centuries and has been argued by some to be the English national style.[8] In the early 20th century, the Tudor Revival style became popular in United Stated residential buildings. Some common features of Tudor Revival-style buildings are half-timbered wall surfaces and steeply pitched roofs that often have front-facing gables.[9]
The James Hickey House is rectangular in design with the addition of two side wings and a rear bay. The side wing on the south was added recently. The backyard is enclosed by a covered lattice fence that keeps the recently added side wing from view. The house’s main roof is formed by a gable with clipped north and south ends. This roof is intersected to the front by a large gable at the south end and a smaller gable that extends over the house's main entrance. The gable over the front entrance is supported by a pair of chamfered porch posts and is two stories. The house’s garage has a clipped gable roof as well. The exterior of the first floor is covered in red brick, and the exterior of the second floor has a half-timbered surface. The off-center exterior chimney contains decorative brickwork. The front door of the house, which is nested underneath the two-story extending gable, is decorated with a hand-forged handle and front plate and is in the middle of a pair of iron lanterns.[10]
While many of the building’s exterior features, such as the brickwork, exterior chimney, half-timbered surface, and gables, exemplify the Tudor Revival style, the building’s interior is more modernized and has fewer Tudor features. Some of the few Tudor Revival interior features are leaded glass windows, exposed beams in the living room, and a wrought iron stair railing.[11]
Notes
[1] “National Register of Historic Places Registration Form, Hickey, James, House.” National Park Service. United States Department of the Interior, 8. https://npgallery.nps.gov/NRHP/GetAsset/NRHP/90001514_text.
[2] National Register of Historic Places, n.d. https://nationalregisterofhistoricplaces.com/or/multnomah/state5.html.
[3] Architecture of Ellis F. Lawrence Multiple Property Submission .” National Park Service. United States Department of the Interior, n.d. https://npgallery.nps.gov/NRHP/GetAsset/NRHP/64500496_text.
[4] “National Register of Historic Places Registration Form, Hickey, James, House.” National Park Service. United States Department of the Interior, 8. https://npgallery.nps.gov/NRHP/GetAsset/NRHP/90001514_text.
[5] “National Register of Historic Places Registration Form, Hickey, James, House.” National Park Service. United States Department of the Interior, 8. https://npgallery.nps.gov/NRHP/GetAsset/NRHP/90001514_text.
[6] “ Architecture of Ellis F. Lawrence Multiple Property Submission .” National Park Service. United States Department of the Interior, n.d. https://npgallery.nps.gov/NRHP/GetAsset/NRHP/64500496_text.
[7] “National Register of Historic Places Registration Form, Hickey, James, House.” National Park Service. United States Department of the Interior, 8. https://npgallery.nps.gov/NRHP/GetAsset/NRHP/90001514_text.
[8] Stamp, Gavin. "Neo-Tudor and Its Enemies." Architectural History 49 (2006): 3. Accessed April 24, 2020. www.jstor.org/stable/40033816
[9] “Tudor Revival Style 1890 - 1920.” Pennsylvania Architectural Field Guide. Pennsylvania Historical & Museum Commission, n.d. http://www.phmc.state.pa.us/portal/communities/architecture/styles/tudor-revival.html.
[10] “National Register of Historic Places Registration Form, Hickey, James, House.” National Park Service. United States Department of the Interior, 3. https://npgallery.nps.gov/NRHP/GetAsset/NRHP/90001514_text.
[11] “National Register of Historic Places Registration Form, Hickey, James, House.” National Park Service. United States Department of the Interior, 8. https://npgallery.nps.gov/NRHP/GetAsset/NRHP/90001514_text.

