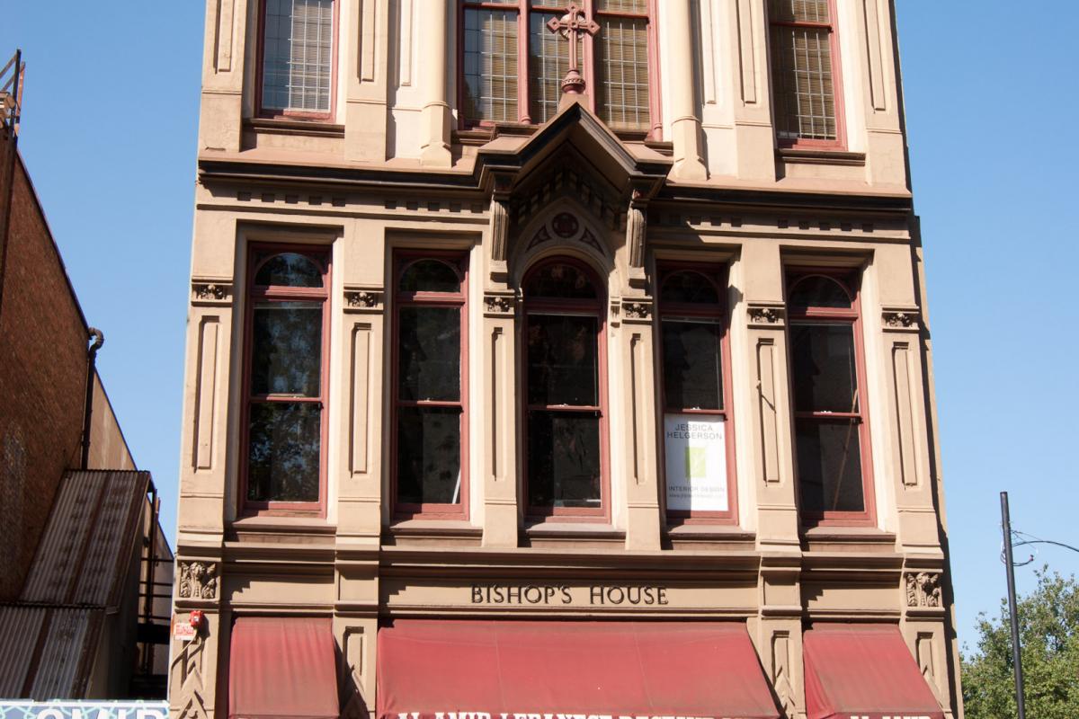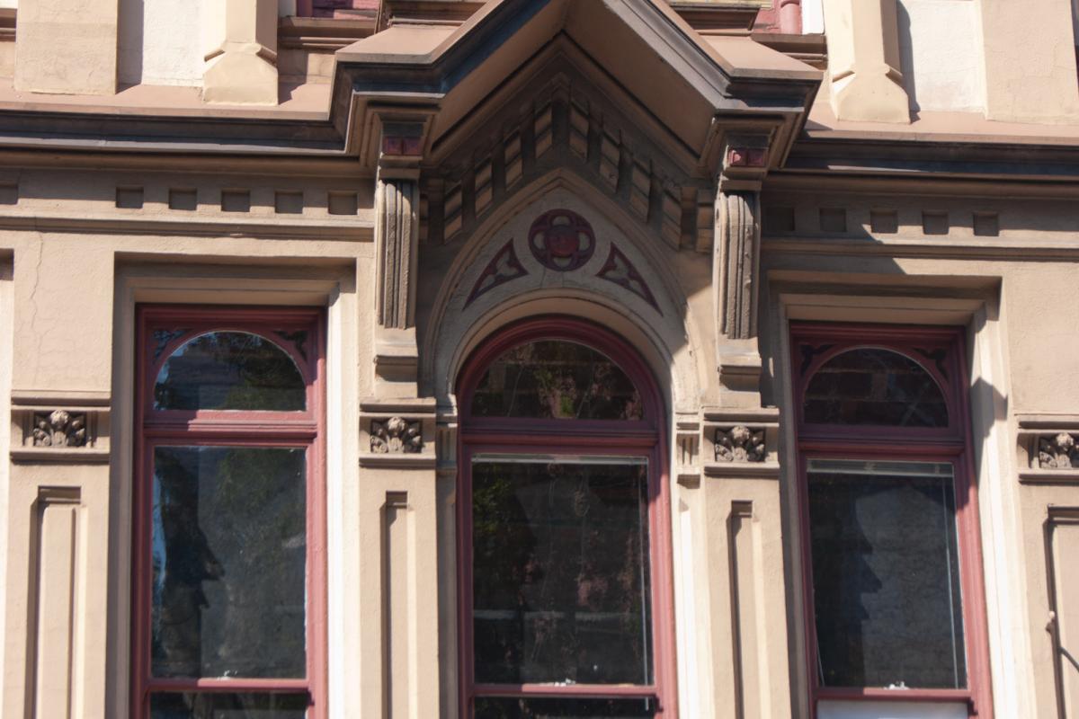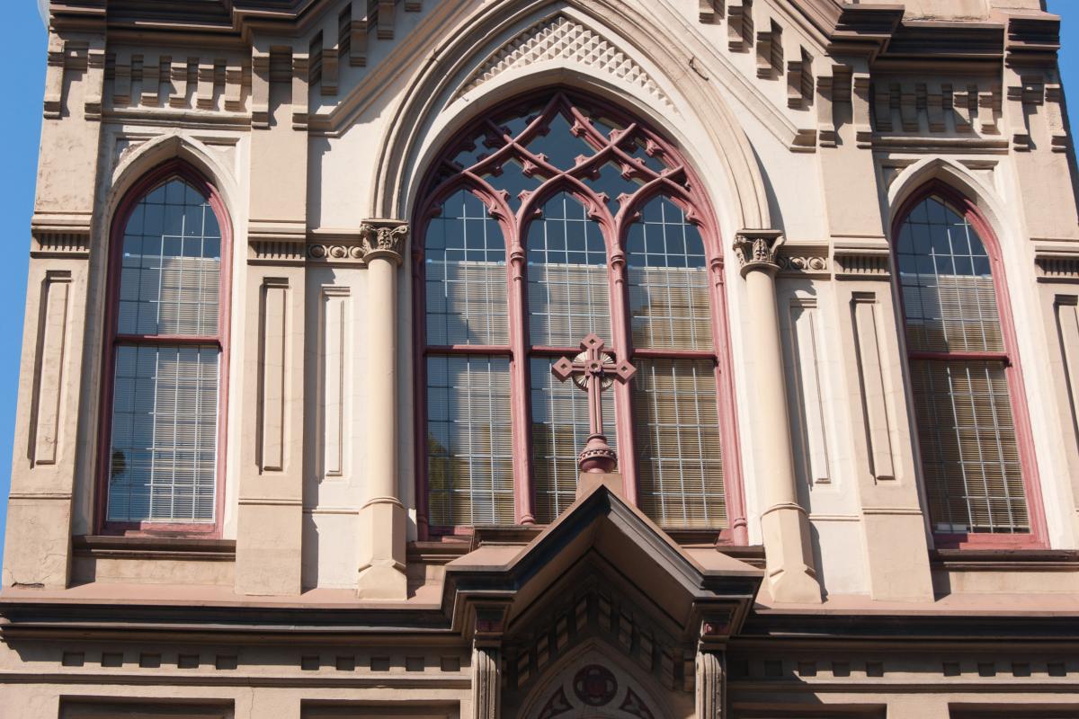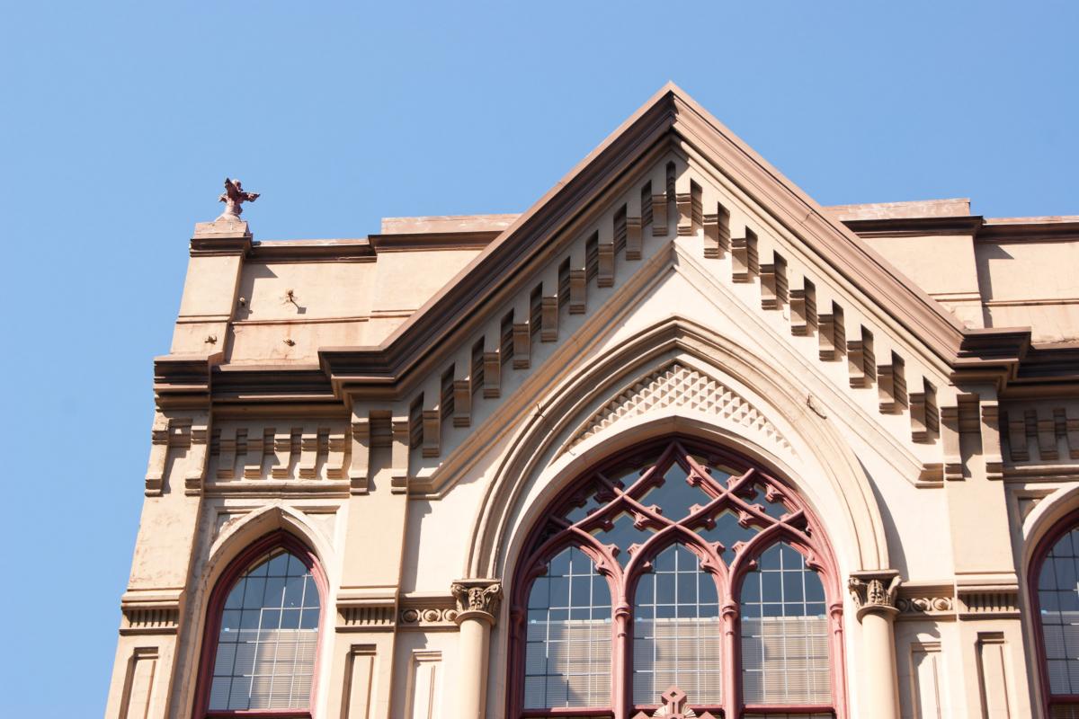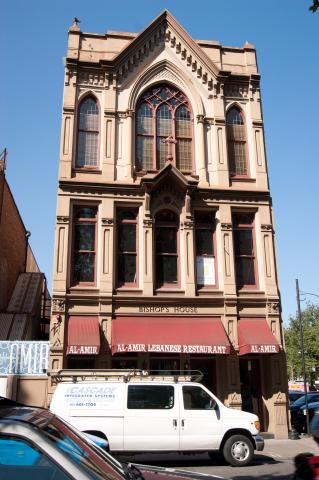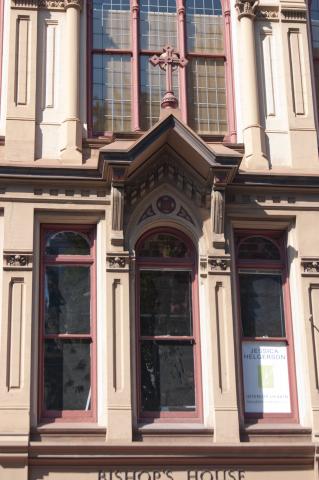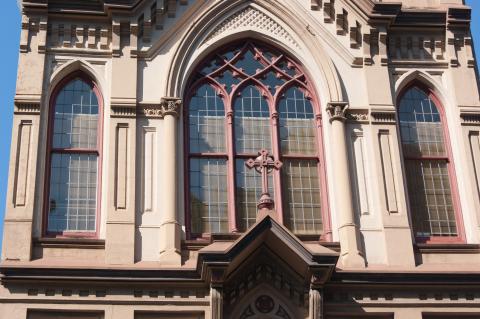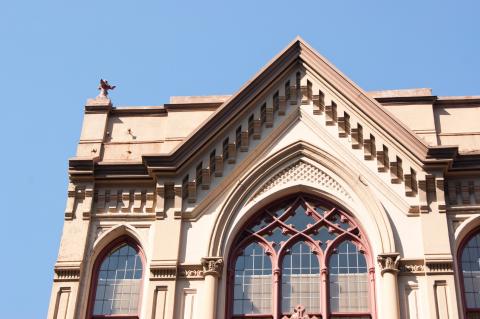Bishop's House
Attributed to Prosper Heurn (American Architect)
Bishop's House
1879
219-223 SW Stark Street, Portland, Oregon
Style: Gothic Revival
James Barratt, Elizabeth Neal, and Katrina Padre, Medieval Portland Capstone Students, Medieval Portland Walking Map Project, Fall 2011
Though initially intended to function as the meeting hall and living quarters of Archbishop Blanchett, this brick and cast-iron building has since housed such diverse enterprises as a speakeasy, a Chinese Tong or secret brotherhood, and an atelier for the city’s young architects, overseen by the accomplished A.E. Doyle and Morris H. Whitehouse. San Francisco architect Prosper Heurn likely designed it, as he was responsible for the design of Portland’s first Roman Catholic Cathedral (1878), which occupied the adjacent lot, though no records explicitly attribute the Bishop’s House to him. The building’s facade is profoundly Gothic-inspired, with pointed arches, elaborate window tracery, and tall, slim lines. The building’s multiple, narrowly spaced windows draw great amounts of light into its interior. The overall shape of the facade has been compared to a bishop’s miter because of its dramatically sharp central gable. The third-floor cathedral window fronts a large meeting hall with a seventeen-foot ceiling and huge, mantled fireplaces on both its east and west walls. William Roberts remodeled the building in 1965, replacing the original cross and finials on the gabled hood. Today the Bishop’s House is an office building with a ground-floor restaurant

