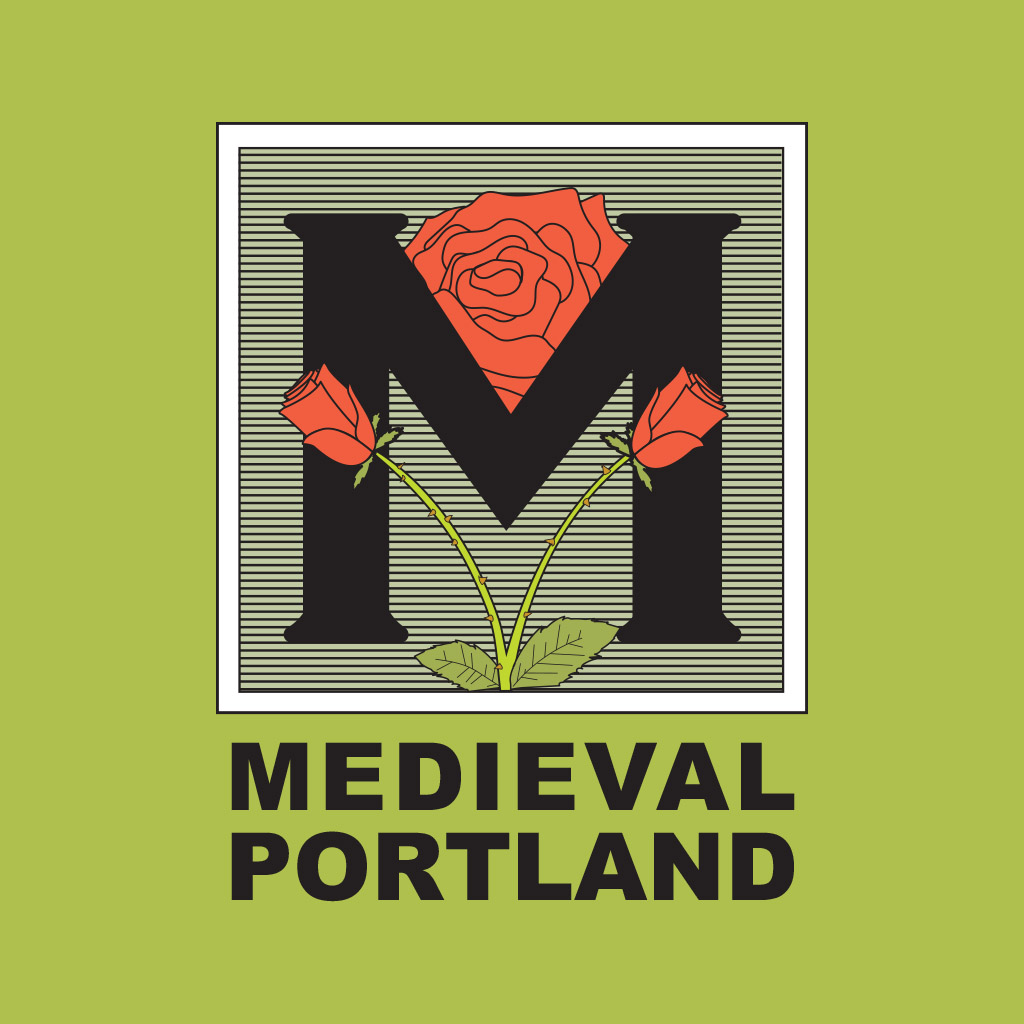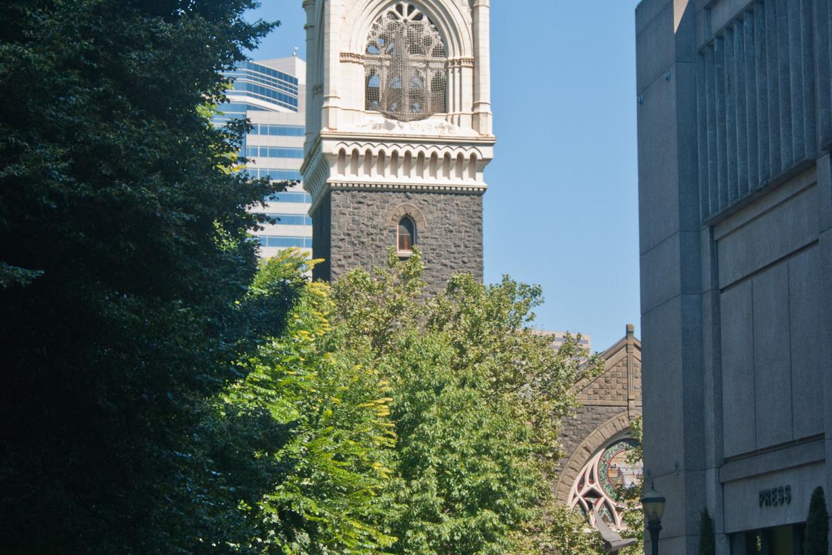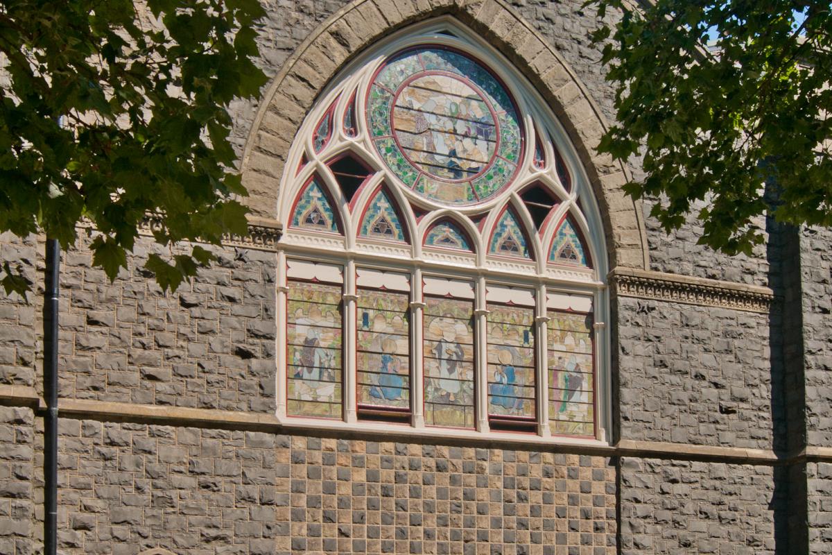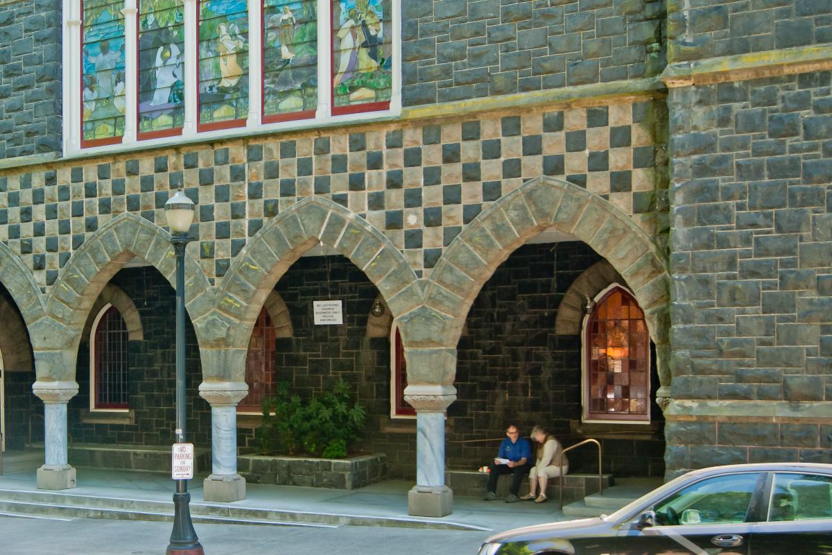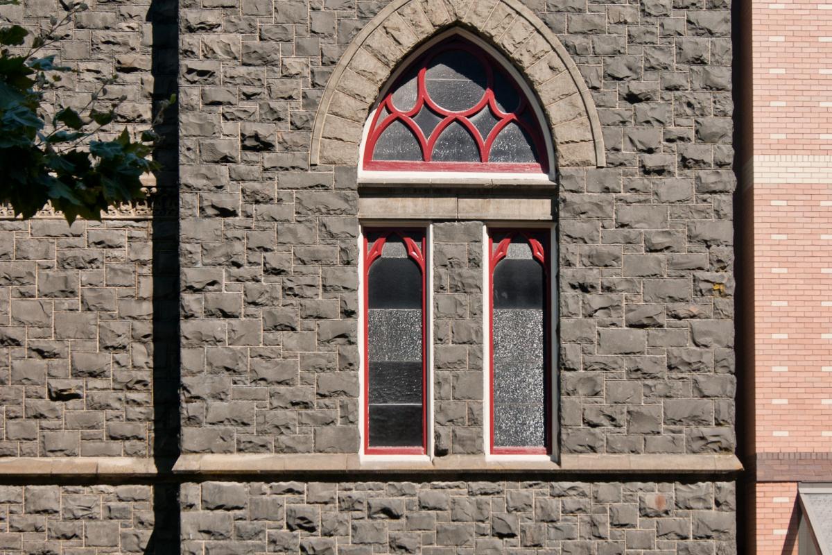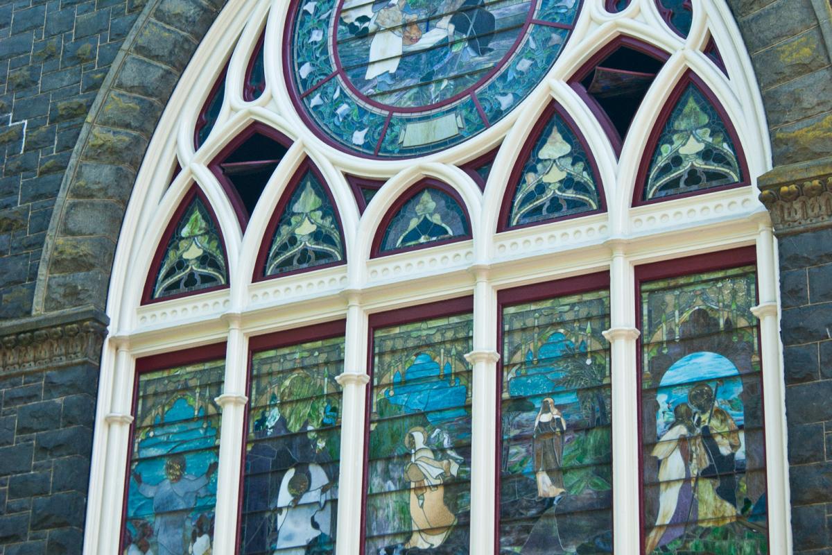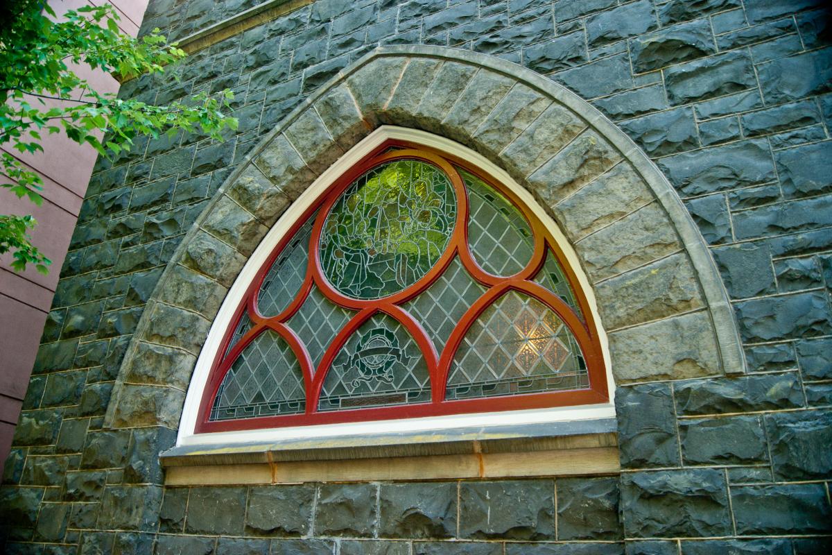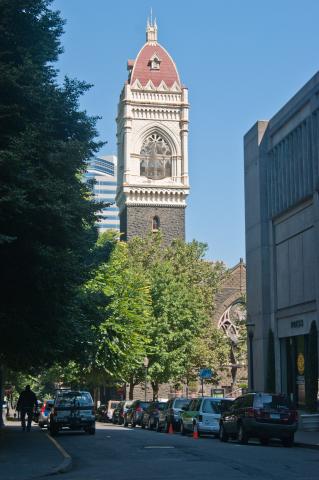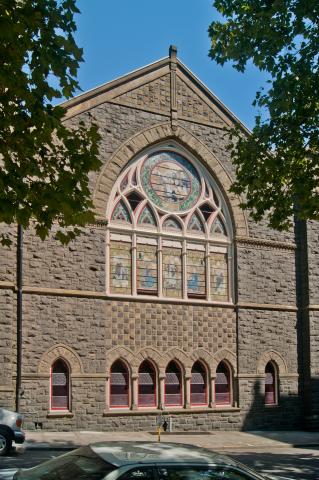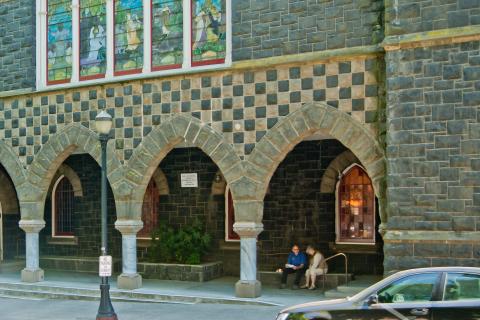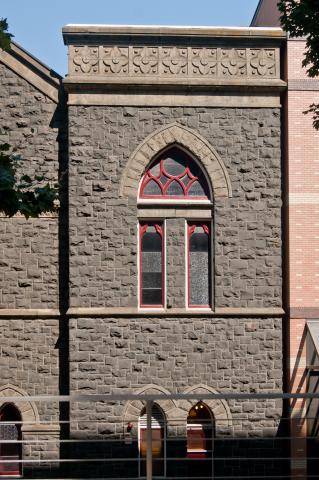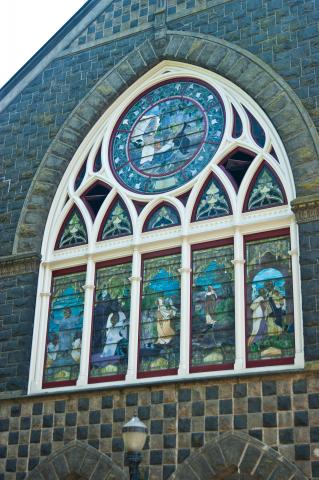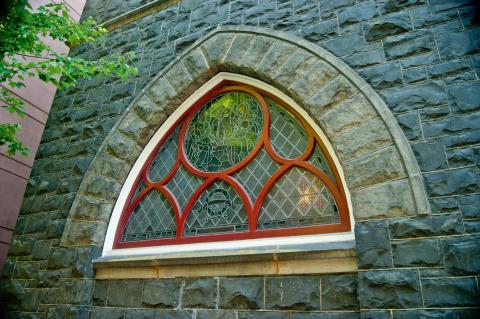First Congregational Church
Hefty, Henry J. (American architect, 1858-1915)
First Congregational Church
1889
1126 Southwest Park Avenue, Portland, Oregon
Style: Gothic Revival
James Barratt, Elizabeth Neal and Katrina Padre, Medieval Portland Capstone Students, Medieval Portland Walking Map Project, Fall 2011
Originally this structure boasted three towers, two of which were removed in the 1940s due to damage, the congregation elected to rebuild the remaining tower in the early 1960s. Its 185-foot height and the red and white “mini-cathedral” that sits atop surrounded by a repetition of diamond shapes add verticality and lightness to the heavy stone structure. The exterior’s distinctive pattern of dark Mt. Saint Helen’s basalt rock and blue and buff Tenlo sandstone was not well received in 1895, earning the church the nickname of the “Holy Checkerboard.” The unique design of the stucco and redwood interior features a downward-sloping seating arrangement that allows for a 1,000-person capacity and prime viewing of the speaker from any angle. Some of the building’s stained glass windows are original Povey Brothers creations. A lease agreement with the adjacent performing arts center stipulates that the latter structure must not prevent sunlight from falling on the church’s north wall windows. Restoration of the structure’s arcade in 1996 by R. Evan Kennedy replaced three original, crumbling Colton marble support columns.
