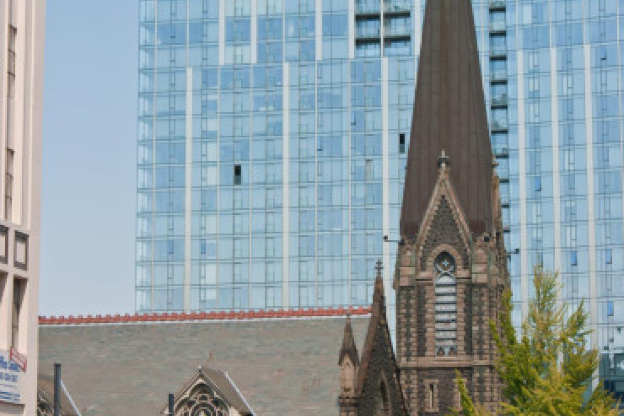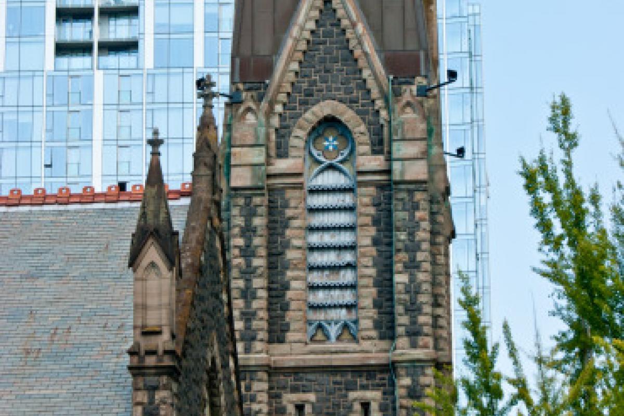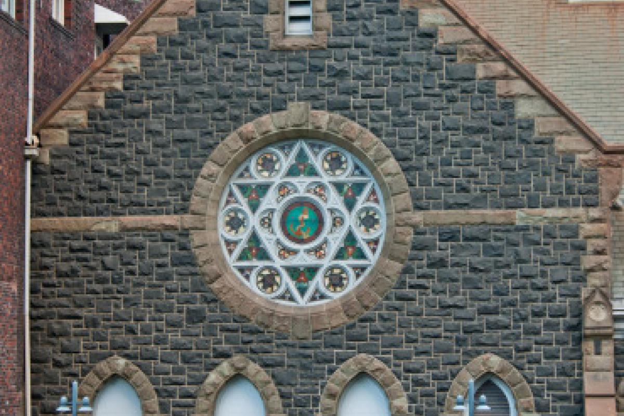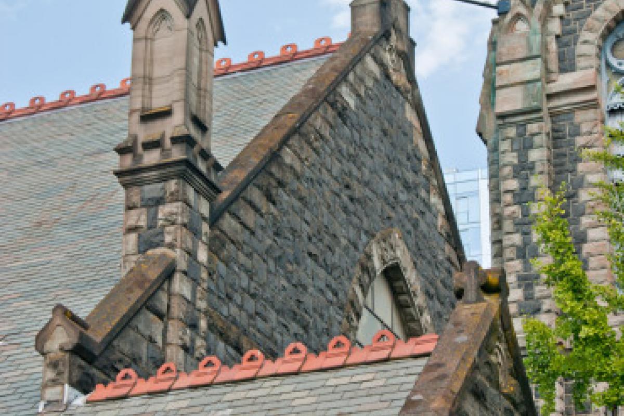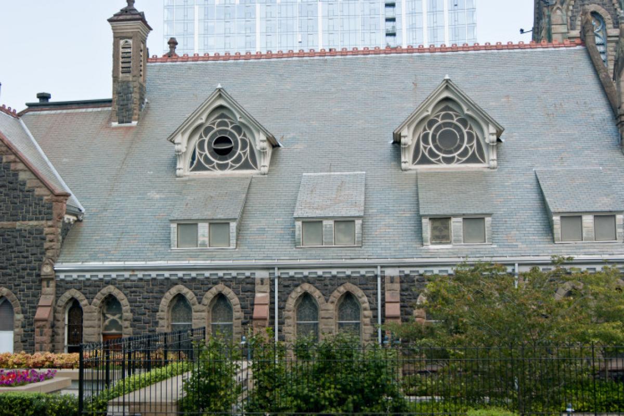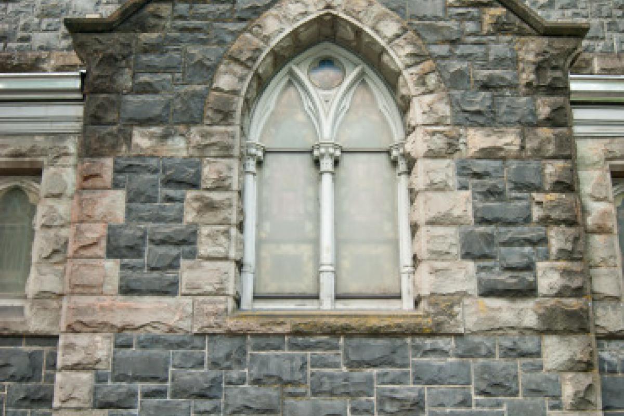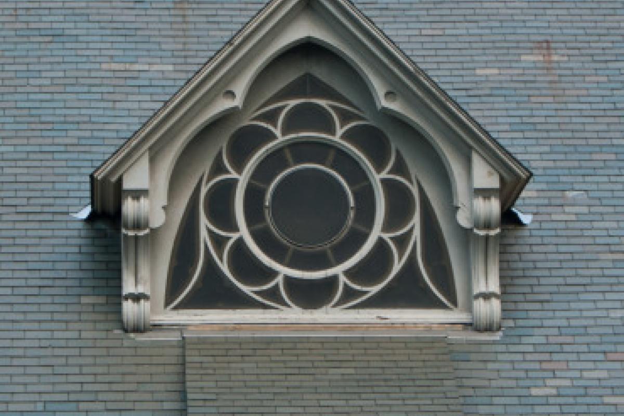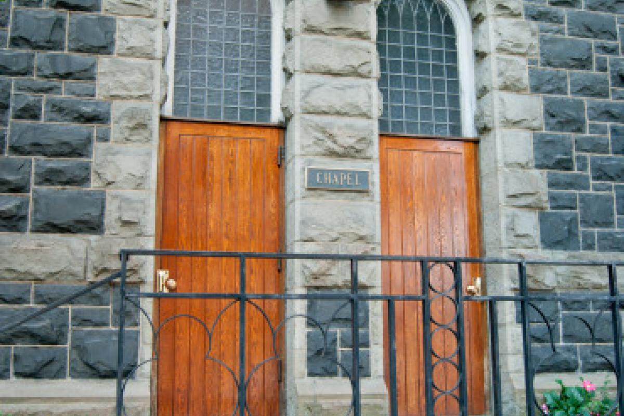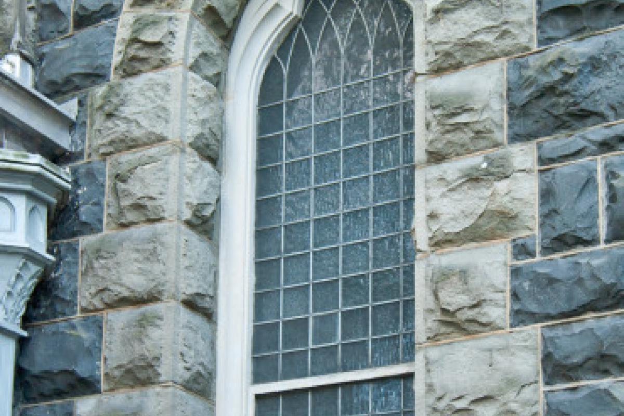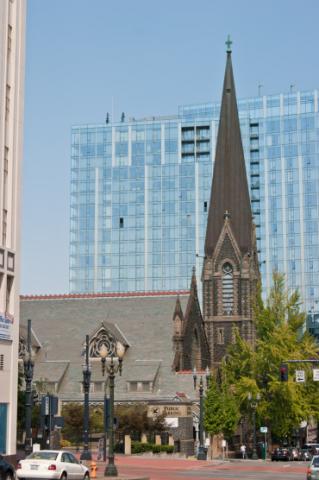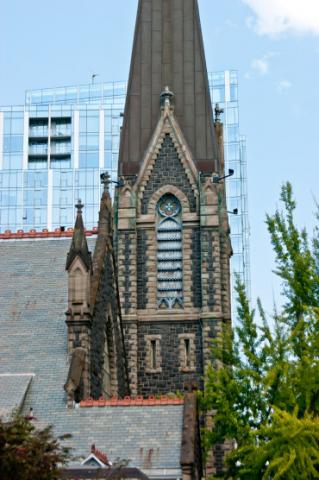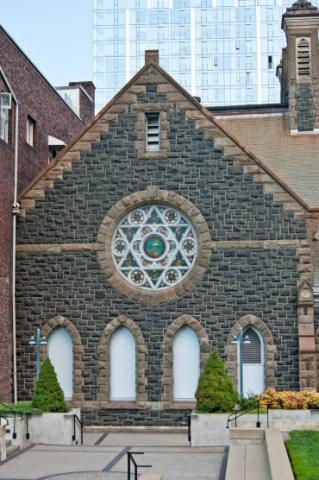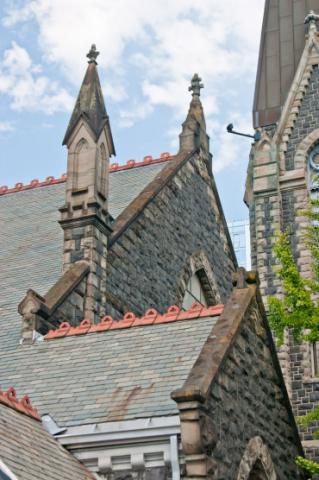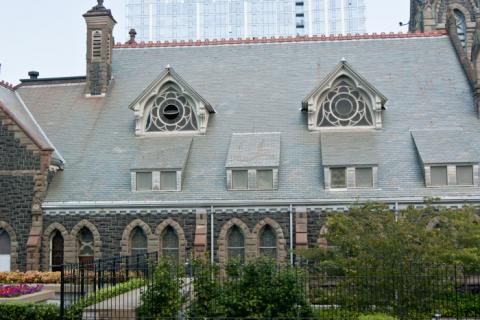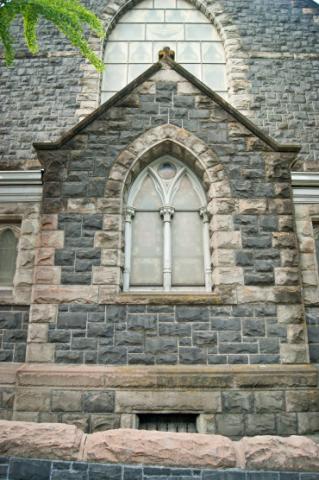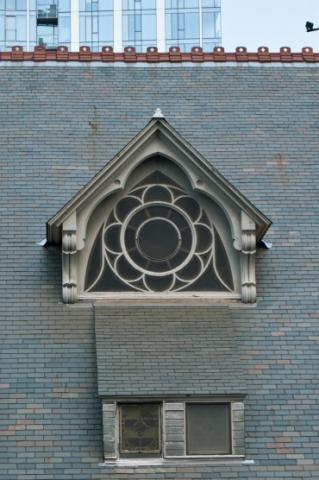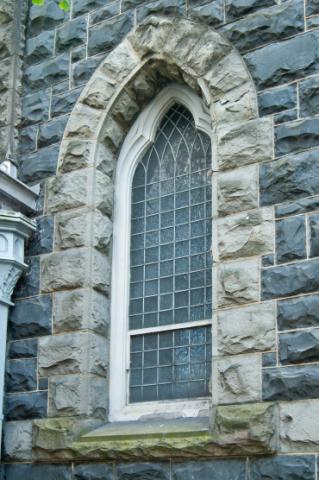First Presbyterian Church
McCaw, William Frederick (American architect, 1850-1923)
First Presbyterian Church
1886-1890
1220 Southwest Alder Street, Portland, Oregon
Style: Gothic Revival
James Barratt, Elizabeth Neal, and Katrina Padre, Medieval Portland Capstone Students, Medieval Portland Walking Map Project, Fall 2011
The structure’s facade is composed of coarse, black basalt from Mt. Saint Helens and roughened sandstone trim from a quarry near Bellingham, Washington. A porte-cochere, or carriage porch, extends from the southeast corner of the edifice. Sidelights between buttresses, themselves a hallmark of Gothic architecture, as well as Povey Brothers stained glass, introduce light into the interior of the church, and pointed arches frame a uniform line of windows along the building’s south side. Restoration of the nearly two-hundred-foot-tall tower in 1929 replaced the original slate of the spire with copper sheathing.
Breathtaking ornamental elements in the interior include carved newels at the foot of stairways which resemble miniature Gothic spires, a vestry door boasting traceried paneling and a deeply carved oak-leaf frieze, hanging lanterns and carved arches and pillars. A $1,000,000 expansion project in the 1980s included neighborhood revitalization efforts, new lighting, and educational programs and buildings.

