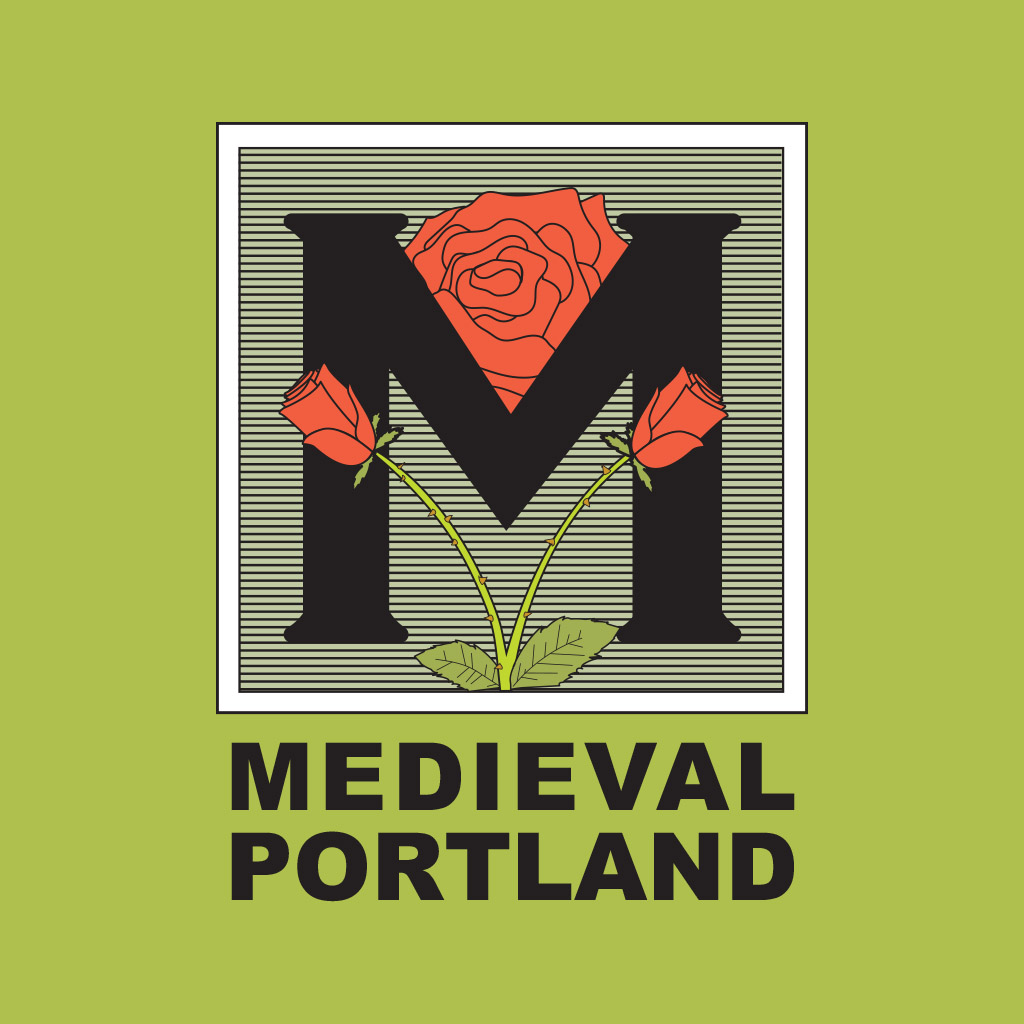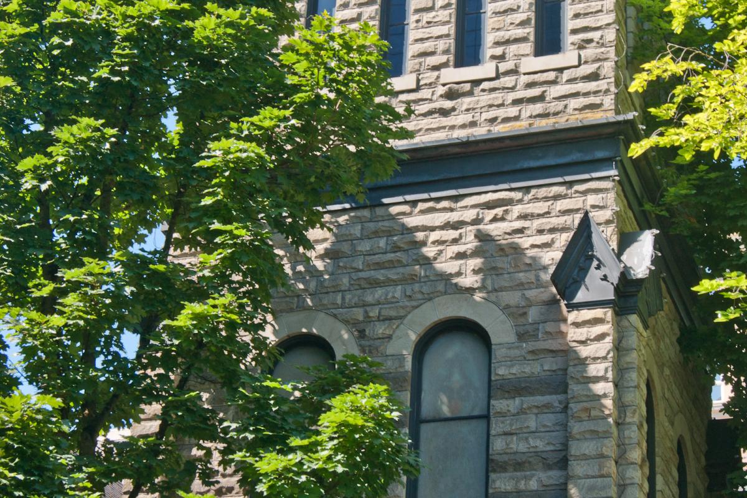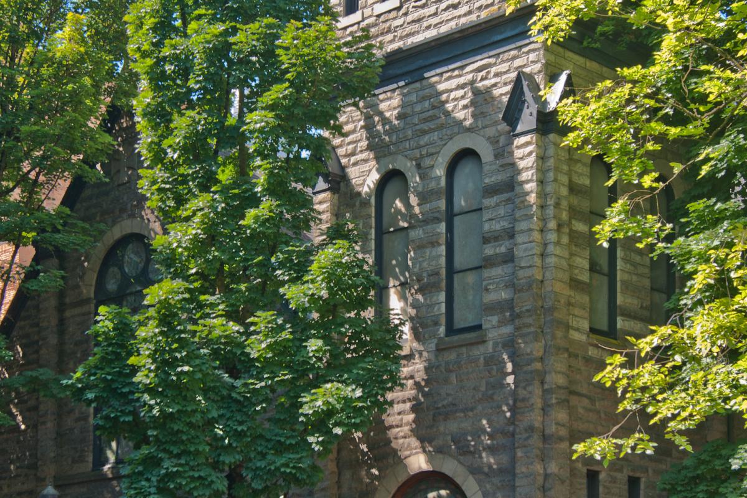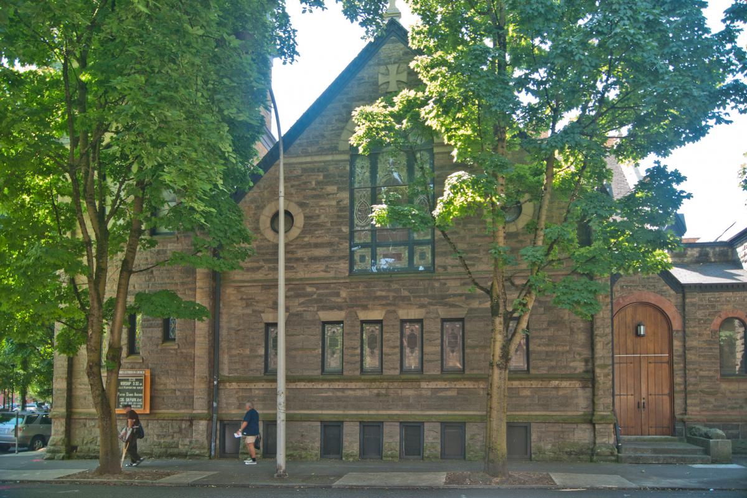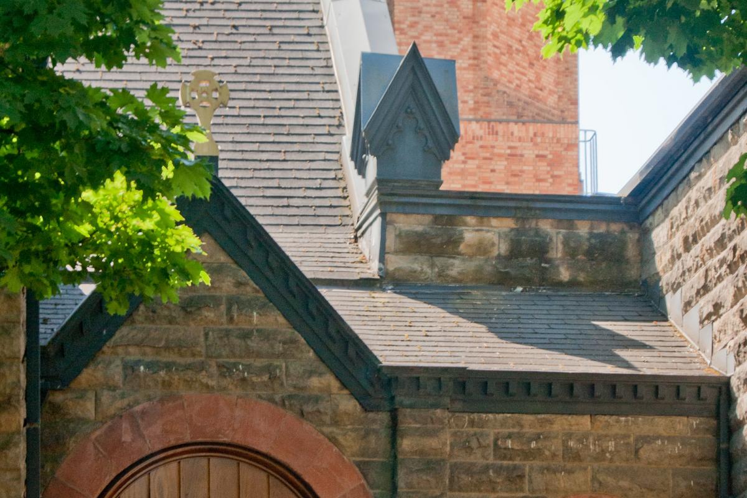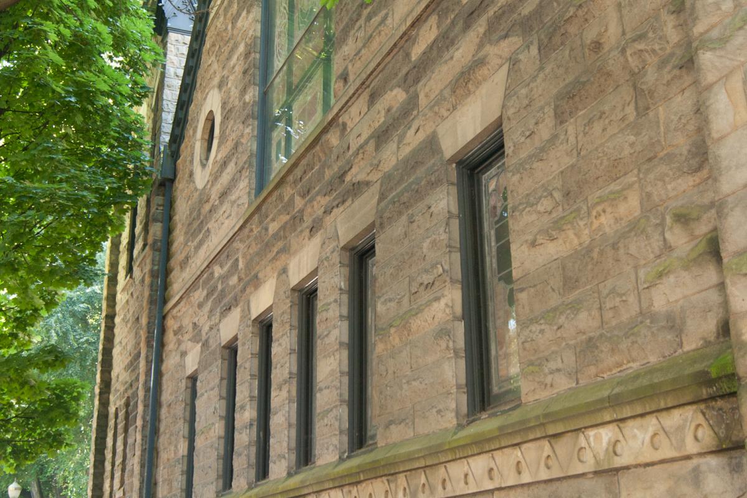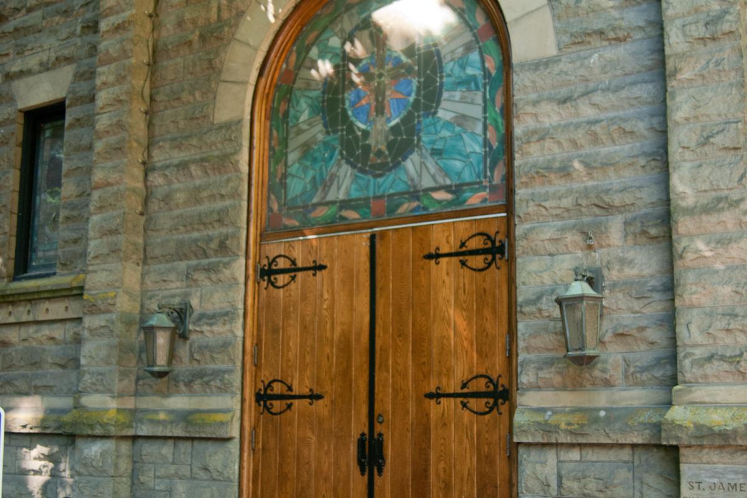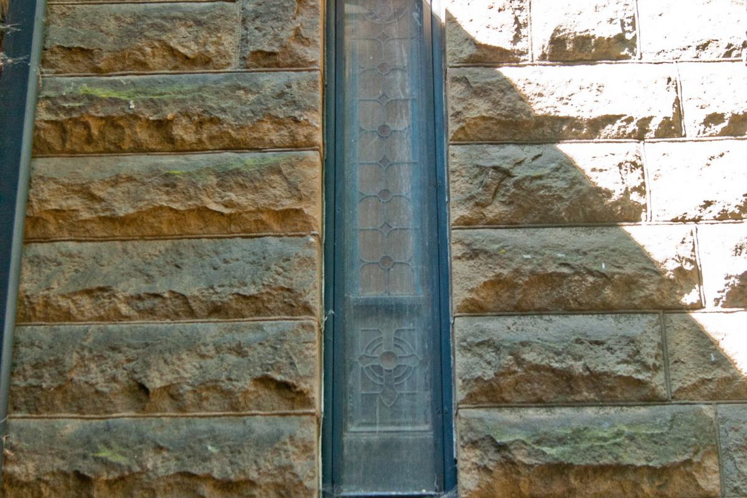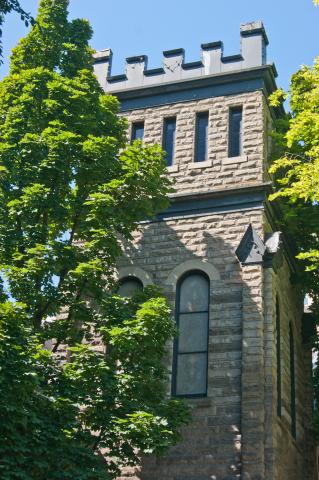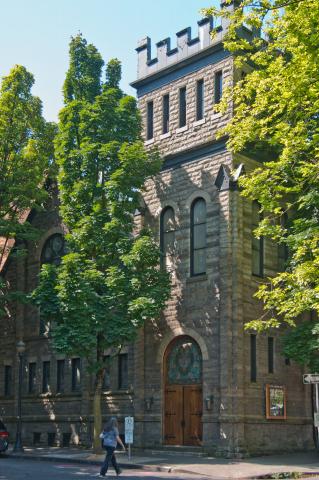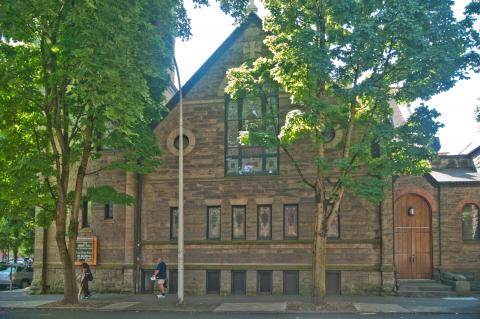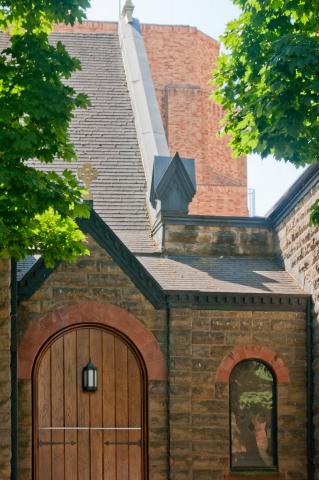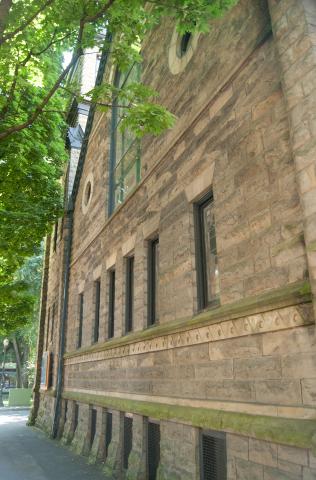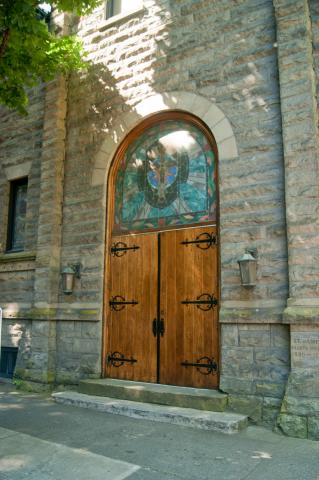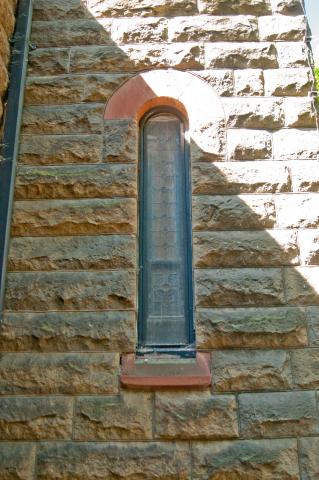Saint James Lutheran Church
Saint James Lutheran Church
1891 (chapel), 1908 (main building)
Location: 1315 SW Park Avenue, Portland, Oregon
Style: Gothic Revival
James Barratt, Elizabeth Neal and Katrina Padre, Medieval Portland Capstone Students, Medieval Portland Walking Map Project, Fall 2011
Although Portland architect P. Chappel Browne is known to have designed the original wooden structure (1890) that housed the congregation on this site, the architect of the current church, with its rough limestone exterior, is strangely lost to the sands of time. The National Register of Historic Buildings added the structure to its list in 1974, the same year that saw the beginning of restoration efforts such as the reinstallation of the Gelinsky memorial altar window, the repair and restoration of the interior, and the installation of new crosses on the roof based on the earlier Celtic crosses there. Of significant interest is the restoration of the attached tower on the building’s northeast corner that same year, which had been dismantled in 1958 by Gil and Forrest Shuh, contractors and members of the congregation. Aside from the Celtic-style crosses, the sturdy, crenelated tower is the church’s most striking nod to medieval architecture. All original stained glass windows were created by the Povey Brothers Glass Co., the first such firm in Portland. Sculptor Roy Setziol created an eight-panel Honduran mahogany frieze representing the “Journey of Faith” that was unveiled in 1990 for the congregation’s 100th anniversary and which makes a noteworthy modern addition to the interior.
