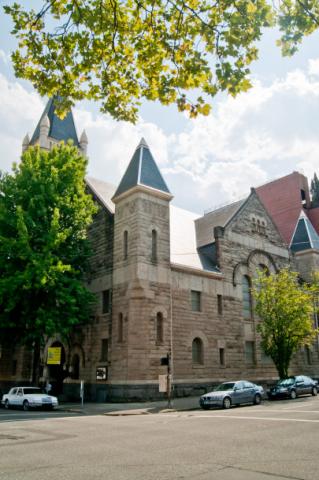First Baptist Church
Warren H. Hayes (American Architect)
First Baptist Church
1894
909 Southwest 11th Avenue, Portland, Oregon
Style: Romanesque Revival, Richardsonian Romanesque
James Barratt, Elizabeth Neal, and Katrina Padre, Medieval Portland Capstone Students, Medieval Portland Walking Map Project, Fall 2011
Warren H. Hayes of Minneapolis had designed over one hundred churches by the time the First Baptist congregation commissioned him to build theirs. The main body of this muscular structure with solid stone walls is sandstone quarried from the Pittsburgh quarry in Washington; the darker stone of the basement came from Rocky Butte. Two impressive columns at the entrance were carved from a single piece of polished granite. While First Baptist is far less elaborate than Richardson’s Bostonian Trinity Church, the latter’s influence can clearly be seen in the rustication of its exterior walls and the proliferation of rounded arches around windows and entryways. The most striking similarity, however, is a set of three windows arranged very closely on each building’s gable wall, forming a kind of triptych. Trinity Church’s massive entranceway is greatly reduced here, the facade of First Baptist offering three small arches below another window triptych. First Baptist’s bell tower is joined by smaller spires positioned on the corners of the church. A renovation of the church’s roof in 1988 utilized sixty percent of the structure's original slate tiles; sadly, another modern improvement replaced the tower bells with public address speakers.








