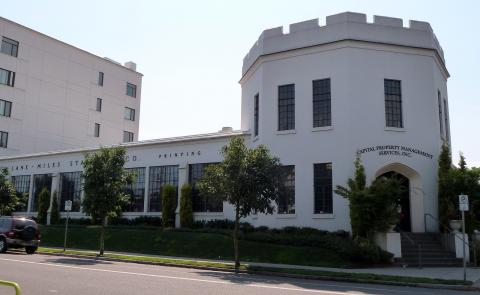Lane-Miles Standish Printing Plant
The Austin Company (American Architectural Firm)
Commissioned by Alan Lane and Miles Standish
Lane-Miles Standish Printing Plant
1929
1539 NW 19th Avenue, Portland, Oregon
Late Gothic Revival
Sebastian Galvis, Medieval Portland Capstone Student, 2020
The Lane Miles Standish Printing Plant Building was constructed in 1929 by the Cleveland-based Austin Company founded by Samuel Austin. The building was commissioned by Miles Standish and is an example of Gothic Revival architecture. The first feature noticeable by the exterior is the castellated feature situated in the corner of the block. Another feature that pops out in the building are the windows with panels are divided into many separate parts, indicative of Gothic Revival.
The building incorporates another typical Gothic Revival detail, buttresses (though the Standish building buttresses are much smaller than those of medieval Gothic cathedrals and do not have any intricate designs and are simply painted white). Curiously, the gothic-inspired castellated structure was not actually originally intended to be there by the designer. Instead, this feature was added because the original owner, Alan Lane, suggested it based on a building from his hometown. It is unusual to find Gothic revival architecture specifically designed for commercial or industrial use as many of the key features to qualify are impractical for such uses. This can be seen by the Edward Townsend Mix’s Broadway building in Milwaukee. It used to be many stories high but has now been reduced to a single story. Because of this, it is somewhat unique that the printing plant used to serve that kind of need.
Bibliography
Curl, James Stevens. “Anthony Salvin: Pioneer of Gothic Revival Architecture” Journal of Design History 2, no. 1 (1989): 56-57. Accessed April 30, 2020. www.jstor.org/stable/1315755.
Lepine, Ayla. "The Persistence of Medievalism: Kenneth Clark and the Gothic Revival." Architectural History 57 (2014): 323-56. Accessed May 21, 2020. www.jstor.org/stable/43489753.
Richard W. E. Perrin. "Pointed Arches and Buttressed Walls: Gothic Stylism in Wisconsin Architecture." The Wisconsin Magazine of History 47, no. 3 (1964): 238-48. Accessed June 3, 2020. www.jstor.org/stable/4633956.
United States Department of the Interior. “Oregon SP Lane—Miles Standish Company Printing Plant.” (2007). National Archives Catalog. Accessed April 30,2020 https://catalog.archives.gov/id/77850492

