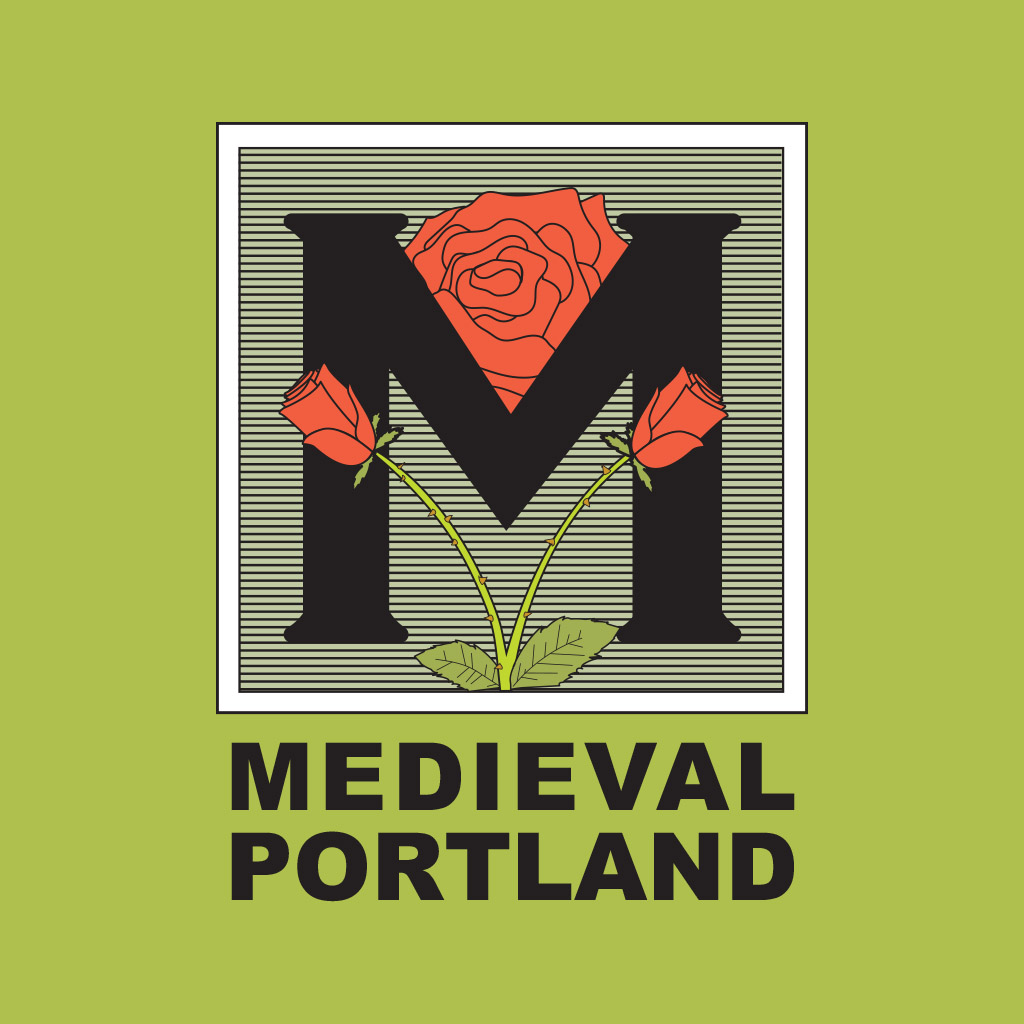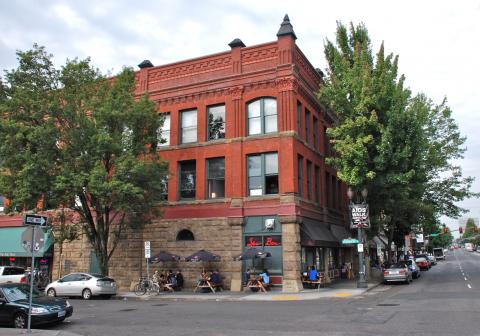New Logus Block
Charles Logus (American builder)
New Logus Block
1892
523-535 Southeast Grand Avenue, Portland, Oregon
Style: Romanesque Revival, Richardsonian Romanesque
Christy Johnson, Medieval Portland Graduate Student, Spring 2018
The New Logus Block is listed on the Oregon Historic Building Registry and the National Register of Historic Places, this building is one of the best remaining examples of Romanesque Revival architecture in Portland (Fig. 1). The building and the original owner and builder, Charles Logus were integral to the development of East Portland and the city as a whole.
Charles Logus not only left us with one of the most ornate and beautiful Romanesque Revival buildings in Oregon, but he was also a major figure in the development of east Portland. After moving from Oregon City [1] to East Portland in 1881, he quickly established partnerships and businesses, including meat packing with Joseph Burkhard.[2] In addition, Logus invested in real estate, buying property and constructing a row of buildings on Union Avenue. After these buildings burnt down in 1889, the building of the first Logus Block one block west of the current building began.[3] Three years later the New Logus Block was built with a new retail space and housing. When the building first opened in 1892 it included a candy factory, confectionary shop, harness shop, and another additional retail space.[4]
Romanesque Revival is an architectural style that was fashionable in the mid-19th century in America. It was popularized by architects such as H.H. Richardson and Louis Sullivan,[5] who utilized characteristic features of that medieval style. Looking at the building, the stone first floor uses massive ashlar-bond stone[6] that anchors the building to the land; a reoccurring element of the Romanesque Revival style. Massive sandstone blocks arch over the windows and frame of the main entry including the Romanesque details of rounded-arched openings, moldings, and corbel tables.[7] The capitals of the pillars are extensively carved and accented with leaves, and scrolls, with human faces, and the heads of a stag, goat, and bear, (Fig 2). The building displays another common style trait, the tripartite theme which consists of the base, midsection, and top of a Roman column.[8]
The midsection of the building is two stories of brickwork separated by a row of massive gray stones. Above the third floor, Corinthian caps top off the sets of columns along the sides and the four corners of the building, holding up the decorative ceiling above. In addition to the structure, there are dentils or bricks that are stacked, patterned, and pressed. The roof line of the building is finished with a three-tiered and a smaller one-tiered roof spaced equally between (Figure 3).
The New Logus is often attributed to one of three local architects: either Henry J. Hefty, McCaw and Martin, or F. Manson White.[9] While there is no evidence pointing specifically to one individual; all three contributed to the late 19th century with other Romanesque Revival buildings such as the Capital National Bank and the Deekum building. The Deekum building resembles the New Logus with the addition of a row of stones visually disrupting the main body of the brickwork. The financial crisis of Portland in the 1890’s all but halted the construction until after the turn of the century. Thankfully, buildings like the New Logus Block remain to express the beauty of a time when art was so much more a part of architecture.
Notes
[1] United, 8.
[2] United, 8.
[3] United, 8.
[4] United, 8.
[5] Ochsner, 3.
[6] Hawkins & Williams, 186.
[7] Steege, 227.
[8] Clark, 97.
[9] United, 7.
[10] Clark, 99.
[11] Clark, 101.
Bibliography
Clark, Rosalind L. Oregon Style Architecture from 1840 to the 1950s. Portland: Professional Book Center, Inc.1983.
Norman, James B. Portland’s Architectural Heritage. National Register Properties of the Portland Metropolitan Area. Portland: Oregon Historical Society Press, 1999.
Ochsner, Jeffrey K. H.H Richardson Complete Architectural Works. Cambridge, Massachusetts Institute of Technology Press, 1982.
Steege, G. The “Book of Plans” and The Early Romanesque Revival in the United States: A study in Architectural Patronage. Journal of the Society of Architectural Historians 46 no. 3, (1987): 215-227.
United States Department of the Interior. National Park Service. National Registry of Historic Places Inventory Nomination Form. New Logus Block. February 1, 1980.









