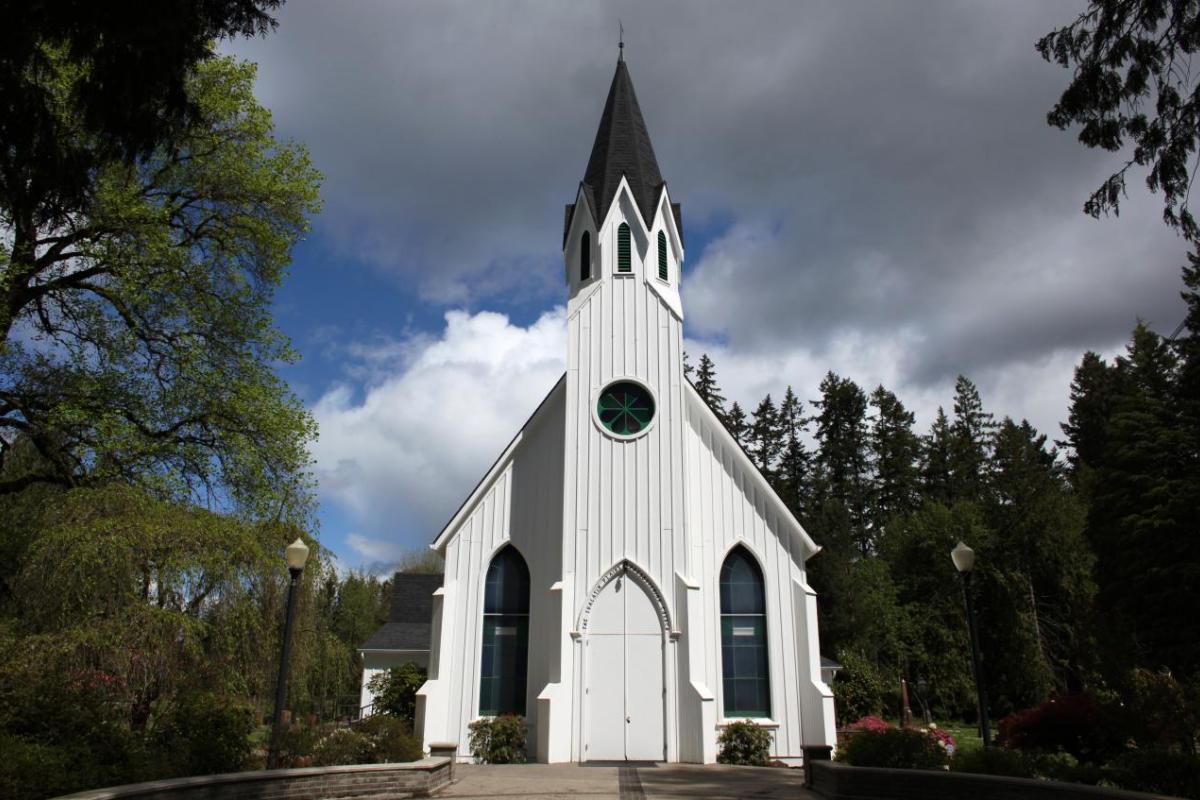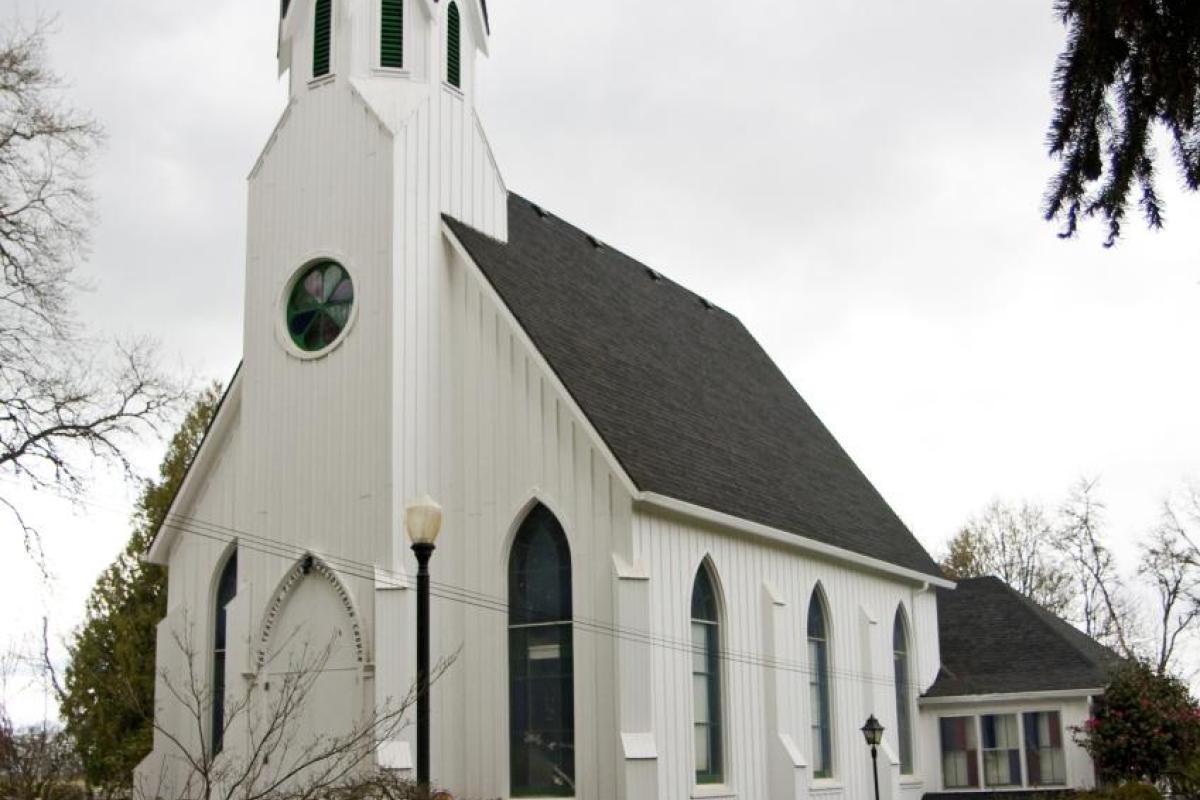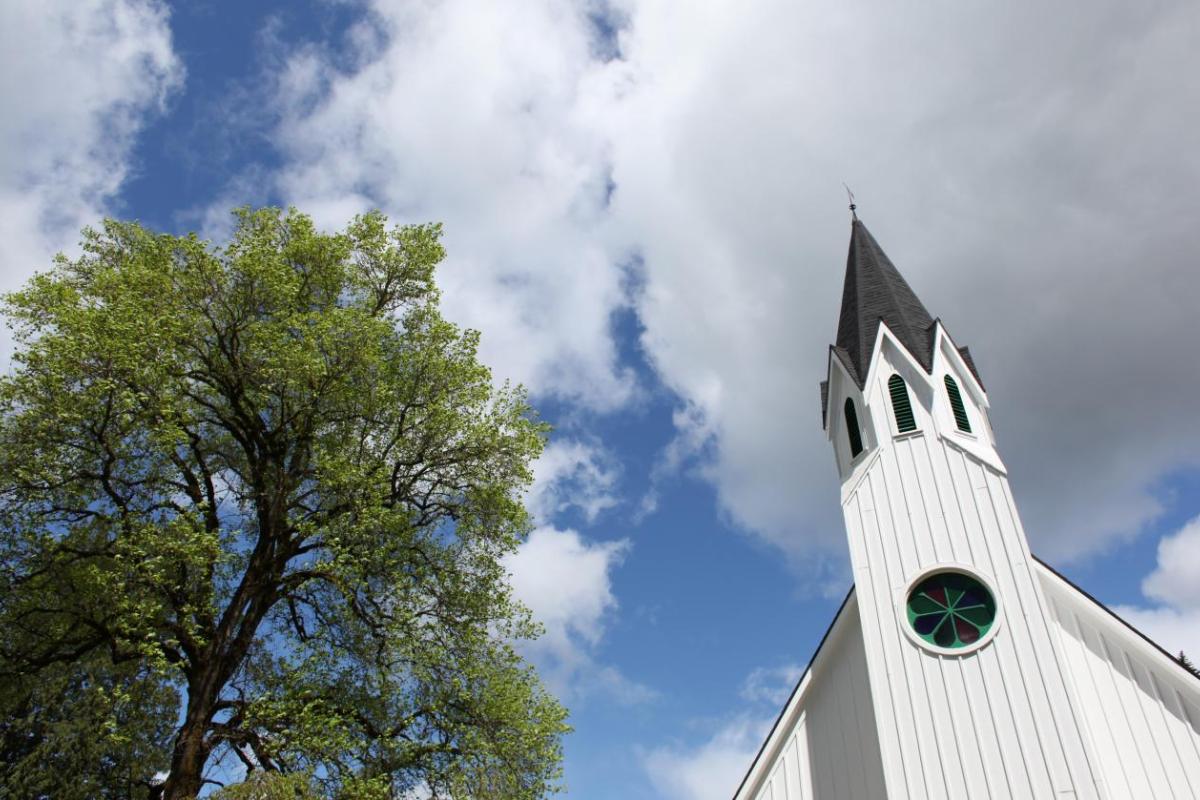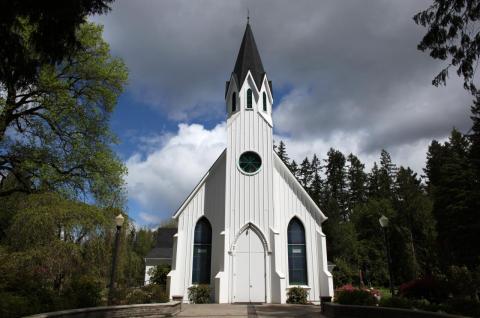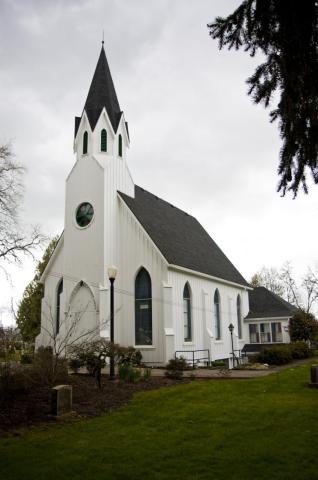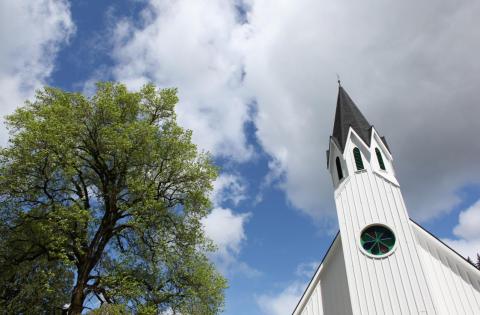Old Scotch Church
The Old Scotch Church (Tualatin Plains Presbyterian Church)
1878
30685 NW Scotch Church Road, Hillsboro, Oregon
Gothic Revival, Carpenter Revival
Savanah Hoyer, Medieval Portland Capstone Student, 2019
The Tualatin Plains Presbyterian Church, more commonly called the “Old Scotch Church,” was built in 1878 in the Carpenter Gothic style. The church derives its better-known name from the twelve Scottish pioneers who traveled from Glasgow to Oregon and settled in the Tualatin Plains. After establishing a congregation, the pioneers discussed a location for a church building and cemetery. They decided to purchase two acres of land from a man named Jacob Hoover, who donated one acre and sold the other for $25.00.[1] The church, still in use today, is located on NW Scotch Church Rd. in Hillsboro, Oregon, near McKay Creek.
Architects Balantyne and Goodin each submitted a design for the church. The congregation chose Balantyne’s simple Carpenter Gothic plan[2], which was a popular style in Oregon and throughout the United States.[3] While it emulated the Gothic cathedrals of Europe, the style was simpler and made from timber, which was plentiful, as opposed to brick or stone.[4] The materials for the church were donated by community members, and timber was taken from nearby forests.[5] The siding of the church is board and batten, which is a popular feature of the Carpenter Gothic style.[6] The decision to make the board and batten vertically oriented rather than horizontally reflects a consistent vertical focus within both medieval Gothic architecture and its later revival. Some writers have speculated that the verticality often incorporated in Carpenter Gothic churches might represent specifically the Ascension of Christ, which could be true for some builders and viewers.[7] Undoubtedly, this style's heavenward-soaring lines had at least a general association with the holy. The church emphasizes verticality in the height of the eight-sided spire, which stands as the dominating front façade of the building. A gabled roof sits above each side of the tower, and in the eight sides of the tower lies wood louvers. An arched door sits at the bottom of the tower.
In the front of the tower also lies a rose miniature window with undecorated panes of stained glass. Imported from Scotland[8], the stained-glass windows are arched and contain simple green, blue, red, and clear glass panes. There are three stained-glass windows on either side of the nave and two additional stained-glass windows on the façade. Wood buttressing has been used between the side window bays and in the spire.[9] The inside consists of vertical board wainscoting, with plastered walls above the paneling. The ceiling is curved at the corners, giving the ceiling an arched-look. The wall behind the pulpit contains a large recessed arch, once again denoting the Gothic style.
Additions have been made to the building. In 1905, an annex was added to the back of the building for Sunday school classrooms. The annex was eventually enlarged, and a half basement was also added. The spire lacked a bell until J.E Edwards and William Dierdorff installed one in September 1928; the bell was donated by the Linton Methodist church and still rings today.[10] Throughout the 20th century, rooms such as the kitchen, classrooms, pastor’s office, and bathrooms were all added on behind the pulpit.[11] Though these additions have been made, precautions were taken to preserve the original Carpenter Gothic look of the building.
Notes
[1] George Ross. "Minutes of the meetings of the Trustees of the Tualatin Plains' Presbyterian Church." 6th May 1878.
[2] George Ross.
[3] Hartwig, Paul B., and D.W. Powers III, National Register of Historic Places Property Photograph form, Tualatin Plains Presbyterian Church.
[4] Lane, Jack C. "Florida's Carpenter Gothic Churches: Artistic Gems from a Victorian Past." The Florida Historical Quarterly 91, no. 2 (2012): 248-70. http://www.jstor.org.proxy.lib.pdx.edu/stable/43487497.
[5] Jane Cox. "History of the Tualatin Plains Presbyterian Church." March 31, 1964.
[6] Lane, Jack C.
[7] Emily Turner. "On Wooden Churches." Religion & the Arts, 2014, Vol. 18 Issue 3, 2014: 297-324. Academic Search Premier.
[8] Jane Cox. "History of the Tualatin Plains Presbyterian Church." March 31, 1964.
[9] The National Register of Historic Places – Nomination Form.
[10] Jane Cox. "History of the Tualatin Plains Presbyterian Church." March 31, 1964.
[11] George Ross. "Minutes of the meetings of the Trustees of the Tualatin Plains' Presbyterian Church." 6th May 1878.
Bibliography
Cox, Jane. "History of the Tualatin Plains Presbyterian Church." Pamphlet. March 31, 1964
Hartwig, Paul B., and D.W. Powers III, National Register of Historic Places Property Photograph form, Tualatin Plains Presbyterian Church.
Lane, Jack C. "Florida's Carpenter Gothic Churches: Artistic Gems from a Victorian Past." The Florida Historical Quarterly 91, no. 2 (2012): 248-70. http://www.jstor.org.proxy.lib.pdx.edu/stable/43487497.
National Register of Historic Places Inventory—Nomination Form, Tualatin Plains Presbyterian Church.
Ross, George. "Minutes of the meetings of the Trustees of the Tualatin Plains' Presbyterian Church." 6th May 1878.
Turner, Emily. "On Wooden Churches." Religion & the Arts, 2014, Vol. 18 Issue 3, 2014, 297-324. Academic Search Premier.

