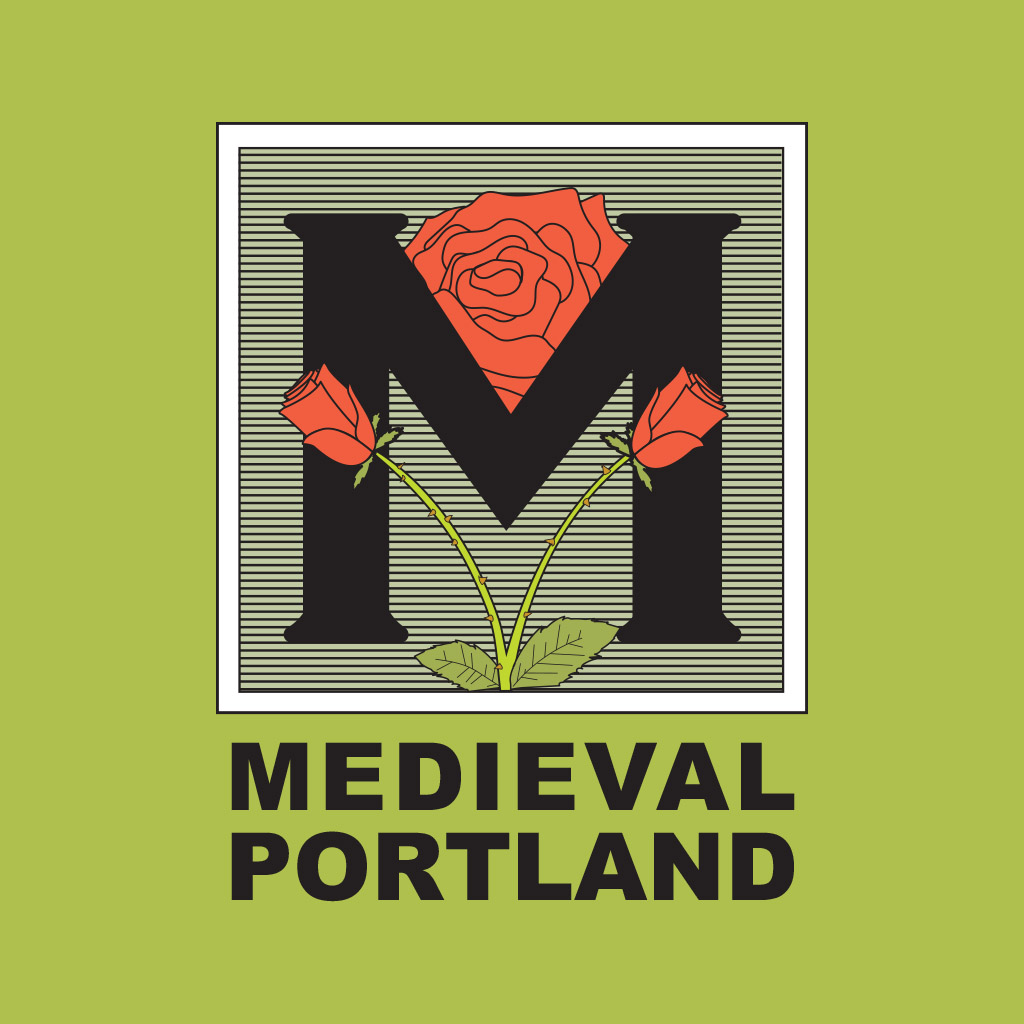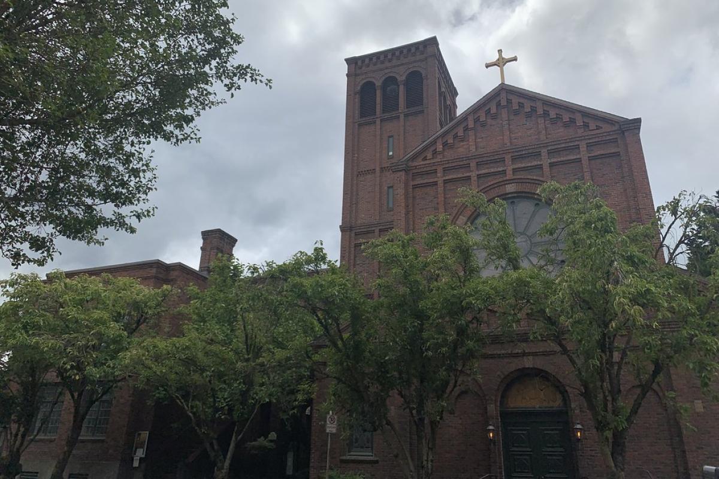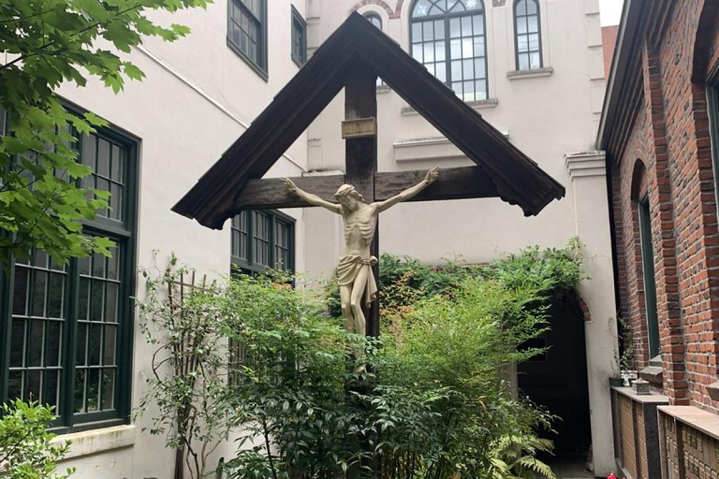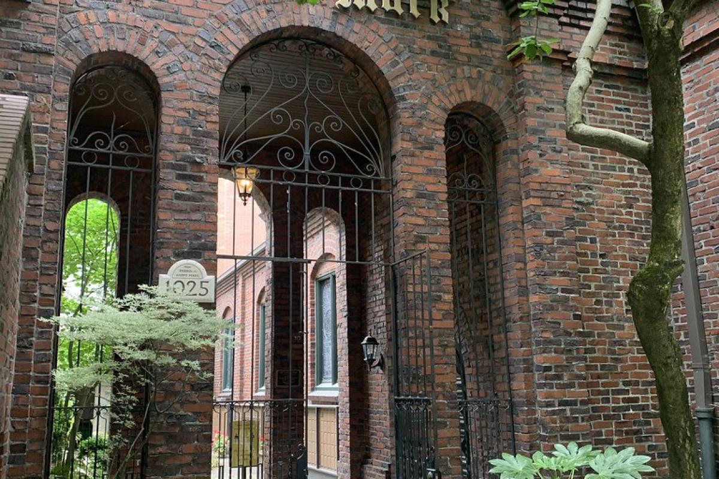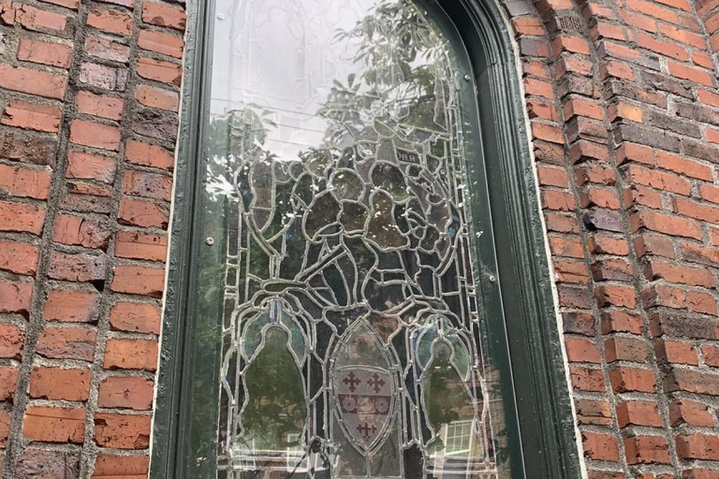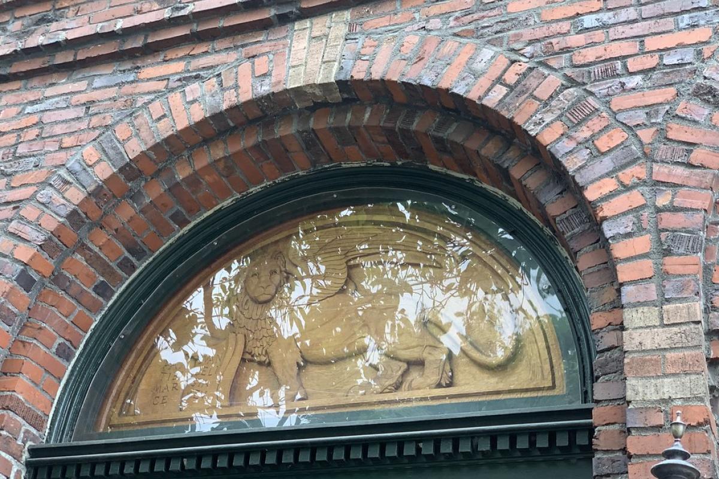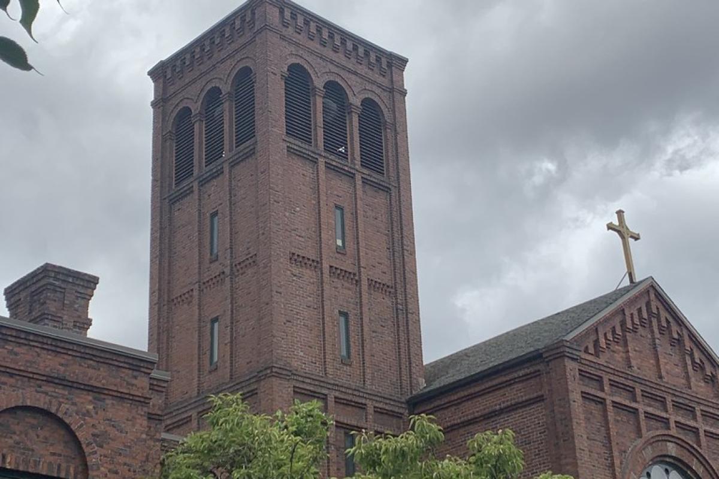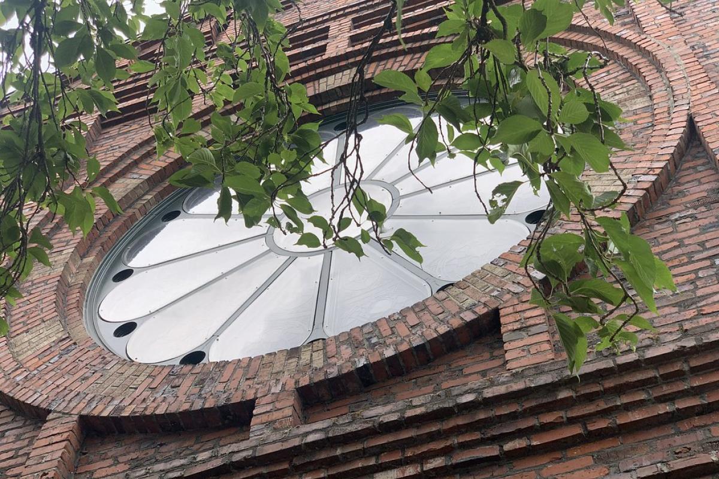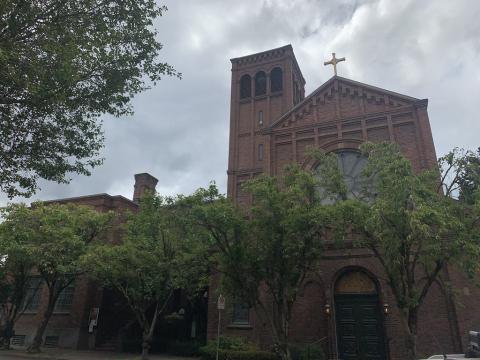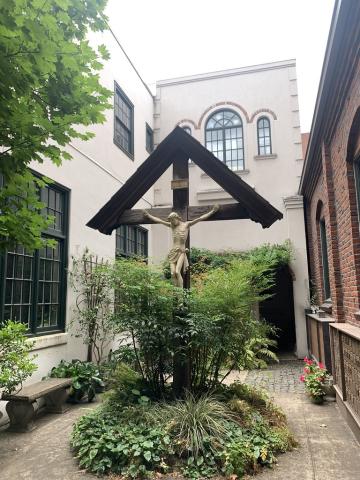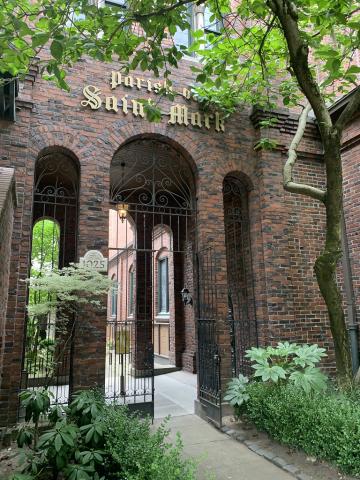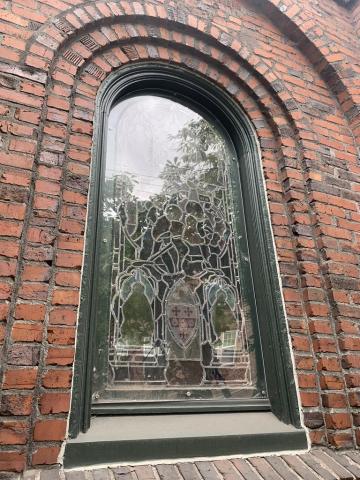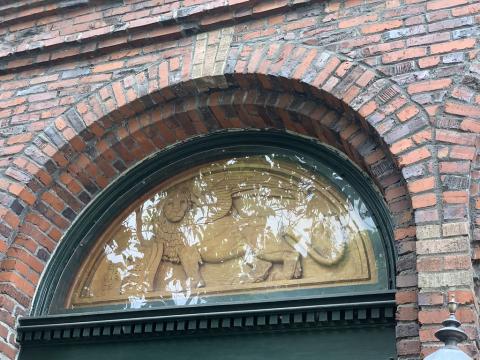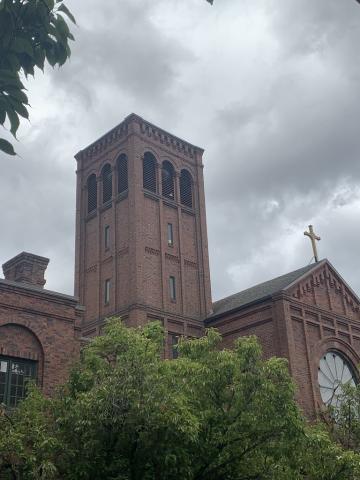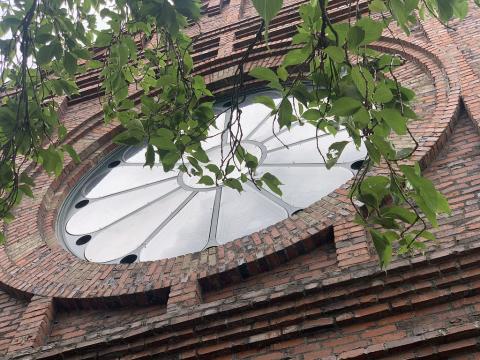Parish of Saint Mark
Jamieson Kirkwood Parker (American Architect, 1895-1939)
Parish of Saint Mark
1925
1025 NW 21st Avenue, Portland, Oregon
Romanesque Revival
Victoria Gomez, Medieval Portland Capstone Student, 2020
The Parish of St. Mark in Portland, Oregon, located at 1025 NW 21st Avenue, was designed by Jamieson Kirkwood Parker (1895-1939) in the architectural style of Romanesque Revival in 1925.[1] Externally it features the red brick construction and arched doors, windows, and entryways that are identifiable of this architectural style, as well as thick walls, a tower, and an asymmetrical layout. Whereas most towers that are representative of this architectural form are round with conical roofs, a few have incorporated a square tower instead – such is the case with the Parish of St. Mark’s 75-foot tower.[2] Internally it negates the typical “cross” layout that is generally associated with churches created in the basilican design in favor of employing a rectangular shape that utilizes varying statues of saints on a rood beam to separate the nave from the chancel, presbytery, and main altar. The seating on both sides of the nave is lined with arched columns, stained glass windows, and statues of saints.[3] A two-story, arcaded gallery connects the main chapel and the 1929 building addition of the parish office with a small courtyard lying in the open-air space between the two structures.[4]
Nestled in the Alphabet District in Northwest Portland, the Parish of St. Mark is a beautiful addition to the backdrop of more modern buildings. The lush branches of a large tree shade the entrance from the street through the brick archway that is filled with a decorative iron gate. Just inside this gate, you will find the small courtyard decorated with a cement bench, greenery, and a statue of Jesus Christ on a solid, dark wood cross. From this courtyard, you can enter the main chapel, the parish office, or the arcaded gallery.
Although the popularity of Romanesque Revival architectural design had waned in America by the time this church was constructed, this style was chosen with the intent to replicate the Church of the Evangelists of Philadelphia, which was built in 1885, the time in which this style was popularized by the architect Henry Hobson Richardson (1838-1886).[5] Richardson, who studied at Harvard and Ècole des Beaux-Arts in Paris, is credited with many well-known buildings in several states. His influence on the architectural style used in designing the Parish of St. Mark can be assessed through his connection to his early commission for the Trinity Churches in Boston, as well as other churches in Pennsylvania.[6]
Dr. Henry R. Percival, an Anglican priest and writer, served the Church of Evangelists in Philadelphia and was the brother of Miss Catherine H. Percival – the benefactor who gifted the Parish of Saint Mark $50,000 to reconstruct the original building after it was razed. She did so with the request that it be an exact replica of the Church of Evangelists in Philadelphia, a replica of three churches in Italy: the Cathedral at Orvieto, St. Marks in Venice, and the Cathedral at Pisa. These three churches were based on the 10th-century Basilica of San Zeno in Verona, Italy.[7] According to Dr. Percival, this style was chosen over the adopted preference for English Gothic because it was a “good and correct building that could be built for far less money” in a style that was pleasing to the eye “for those that possess any architectural skill and taste.”[8]
The Romanesque Revival style was introduced in the United States in 1840.[9] However, it was not popular in America until Richardson embraced the style in the 1870s and 1880s. He developed a more dramatic version that was often imitated by other American architects.[10] Parker, who was a Portland, Oregon native, acquired his architectural degree in 1916 from the University of Pennsylvania and could have been influenced by Richardson’s popularization of the style. Parker later returned to Portland and established his own practice in 1921, becoming well-known for his church and residential architecture – the Parish of St. Mark being one of his most notable projects.[11]
The decision made in how to design the Parish of St. Mark seems strongly rooted in its relationship to Pennsylvania. The building is home to one of the oldest religious organizations in Portland, Oregon, and was originally founded as a mission of the Trinity Church in 1874. It later became a parish in 1889 through the efforts of Bishop Morris, who was appointed through his connection with Reverend James A. Woodward, a former rector of the Church of the Evangelist in Philadelphia, whose association with the Parish of St. Mark and the Oregon mission “lasted over 75 years.”[12] With the people who were running or financially supporting the church in its early development having ties to the same church in Philadelphia, the choice to design this church in this particular style appears to be heavily influenced by this connection.
Notes
[1] www.oregon.gov/OPRD/HCD/SHPO/
[2] phmc.state.pa.us/portal/communities/architecture/styles/romanesque-revival.html
[3] www.britannica.com/art/Romanesque-architecture
[4] oregondigital.org/catalog/oregondigital:df67s710j
[5] Oregon, End of the Trail
[6] O’Gorman
[7] Oregon End of Trail
[8] Henry R. Percival, Anglicanhistory.org/usa/percival/evangelists1904/
[9] phmc.state.pa.us/portal/communities/architecture/styles/romanesque-revival.html
[10] O’Gorman
[11] www.archiveswest.orbiscascade.org/ark:/80444/xv45938
[12] Oregon End of the Trail
Sources Cited
Hawks, Edward. “The Church of the Evangelists Philadelphia.” Records of the American Catholic Historical Society of Philadelphia, vol 55, no2, 1944, pp. 125-134. JSTOR, web. jstor.org/stable/44209869
O’Gorman, James F. “H. H. Richardson American Architect.” Encyclopedia Britannica, Jul 1998, updated Apr 2020. web. https://www.britannica.com/biography/H-H-Richardson
Percival, Henry R. “Guide-book to the Church of the Evangelists, Philadelphia.” Web Anglicanhistory.org/usa/percival/evangelists1904/
“History of the Episcopal Church 1851-1911.” National Register of Historic Places Continuation. web. Npgallery.nps.gov/GetAsset/0a36dbe8-e337-46f8-ae02-44e32f6a3c15
“Jamieson Parker papers, 1908-1977.” Archives West Orbis Cascade Alliance. web. www.archiveswest.orbiscascade.org/ark:/80444/xv45938
“The Parish of Saint Mark.” web. www.stmarkportland.org
“Pennsylvania Revival Style 1840-1900.” Pennsylvania Architectural Field Guide, Historical & Museum Commission. web phmc.state.pa.us/portal/communities/architecture/styles/romanesque-revival.html
“Romanesque Revival.” Architectural Styles of America & Europe. Web https://architecturestyles.org/romanesque-revival/
“St. Marks Episcopal Church.” Oregon State Historic Preservation Office. web. www.oregon.gov/OPRD/HCD/SHPO/
“St. Mark’s Episcopal Church, Portland, Oregon.” Oregon Digital Oregon State University. web https://oregondigital.org/catalog/oregondigital:df67s710j
City of Portland. “History Alphabet District: Community Design Guidelines Addendum.” Bureau of Planning Portland Oregon, (2000), pg 22. web. www.beta.portland.gov/sites/default/files/2019-07/historic_alphabet_district.pdf
City of Portland. “St. Marks Episcopal Church.” Historic Sources, Bureau of Planning & Stability, web. beta.portland.gov/search/parish%20of%20saint%20marks
Editors of Encyclopedia Britannica. “Romanesque Architecture.” Encyclopedia Britannica. web https://www.britannica.com/art/Romanesque-architecture
Oregon Writers Project. “Oregon, End of the Trail.” Binfords & Mort 1st Edition 1940, pg 222
