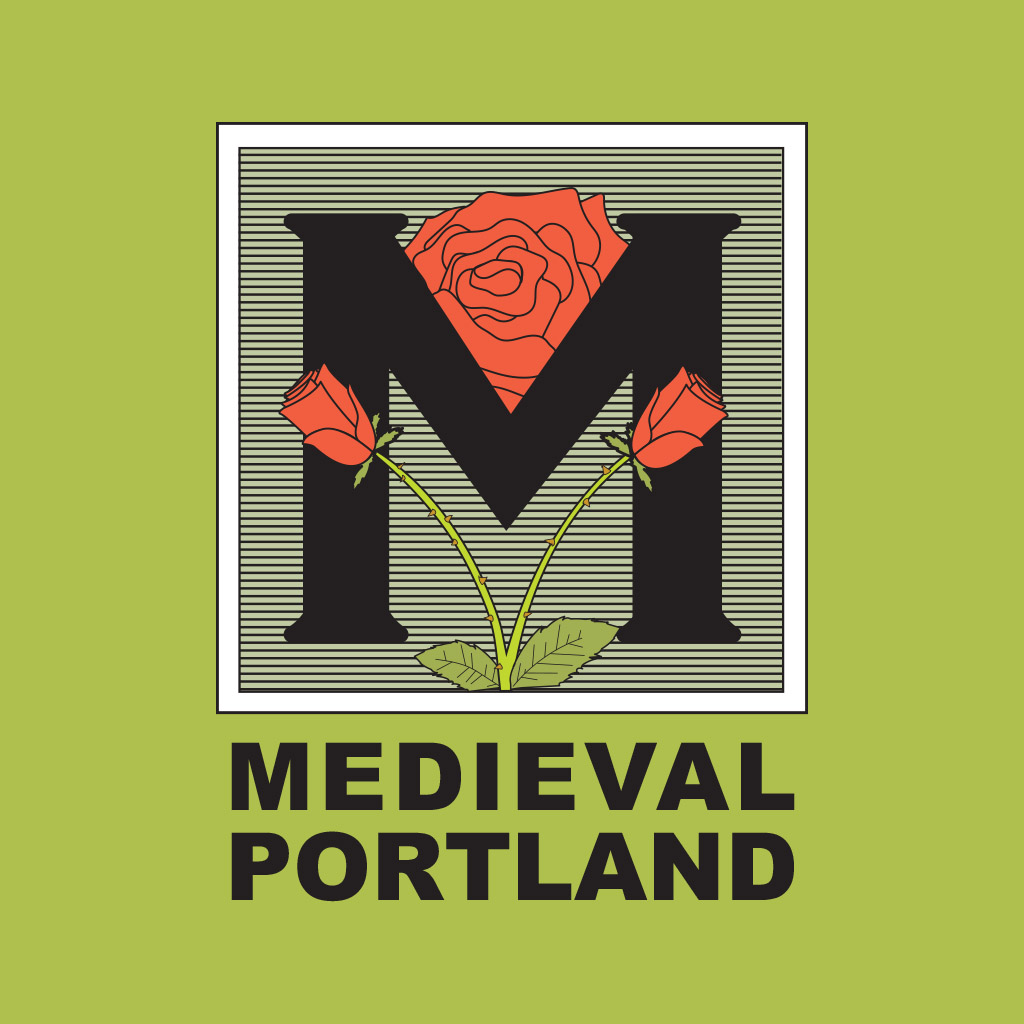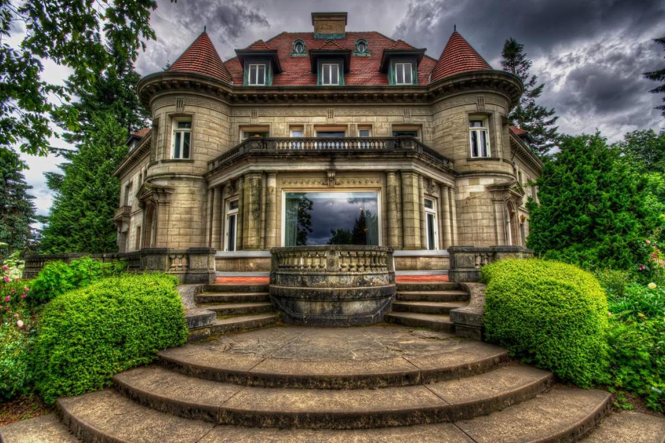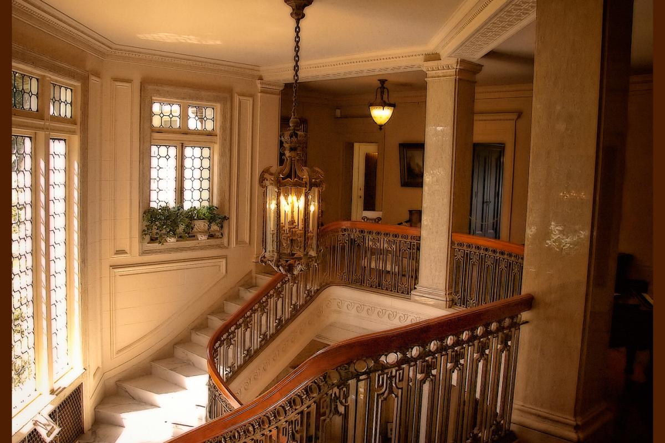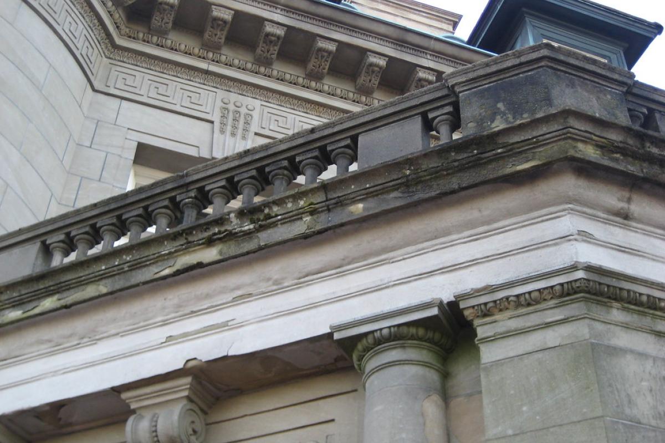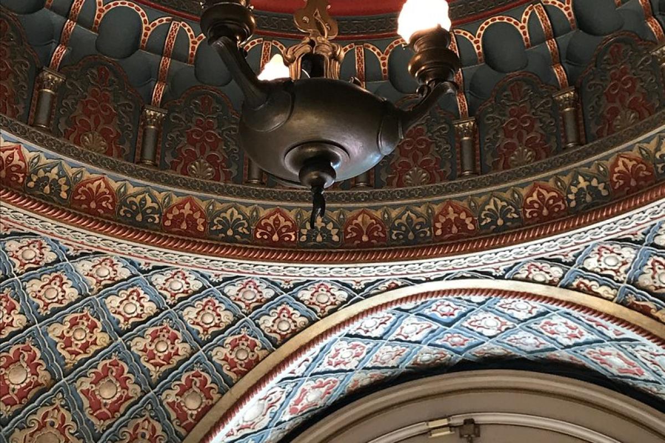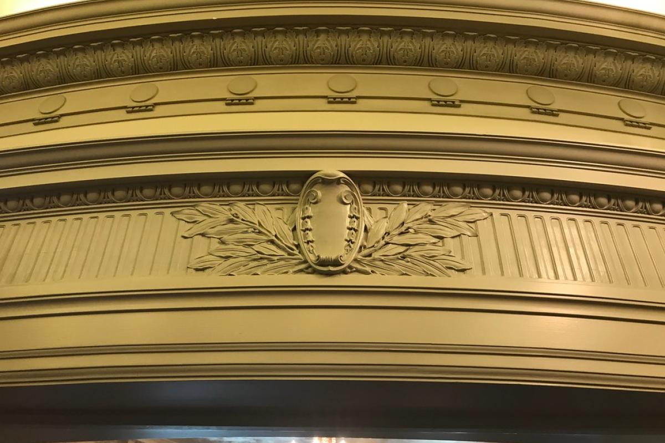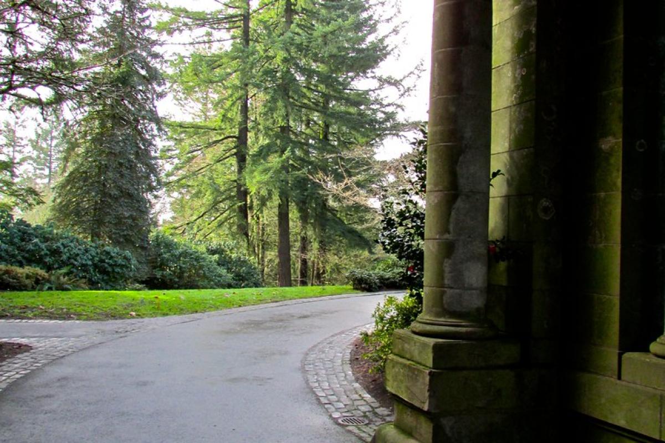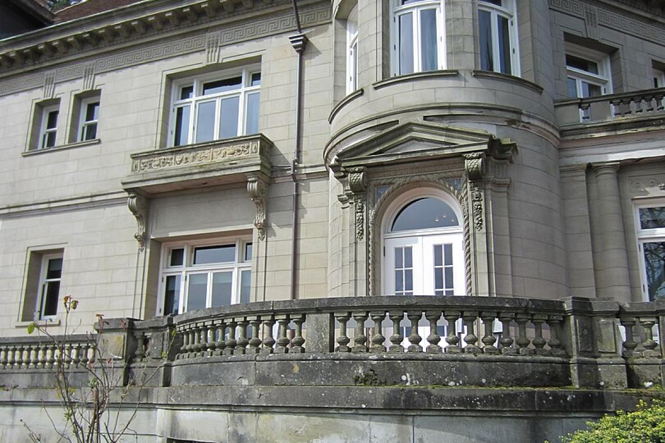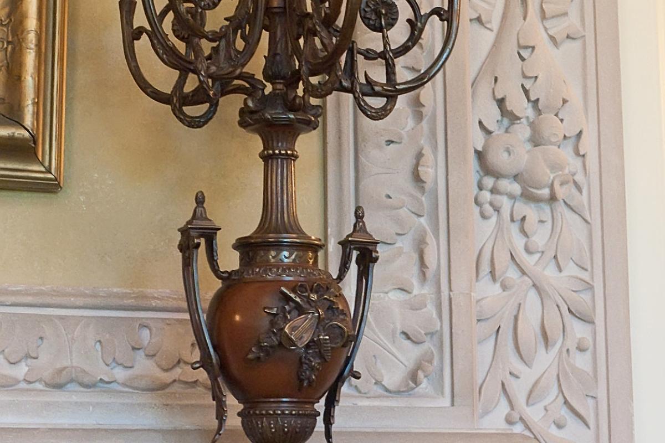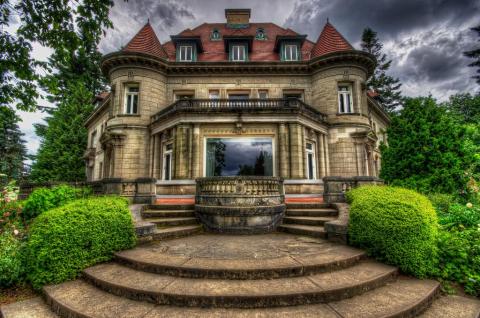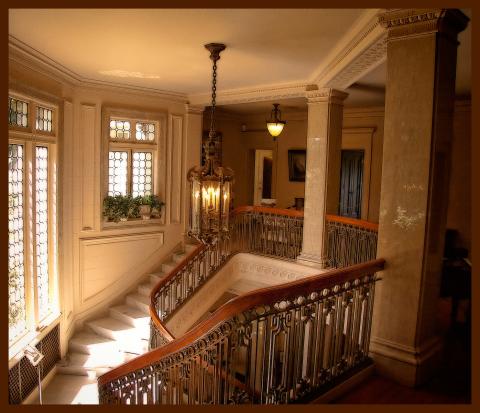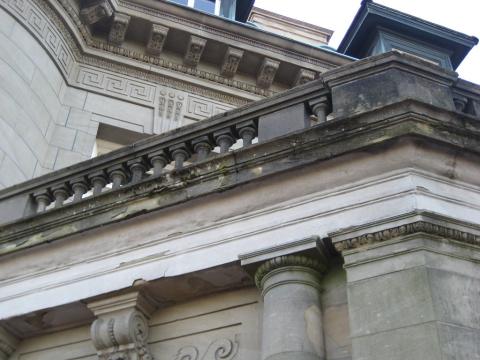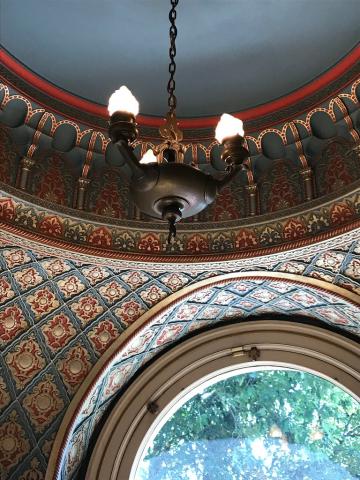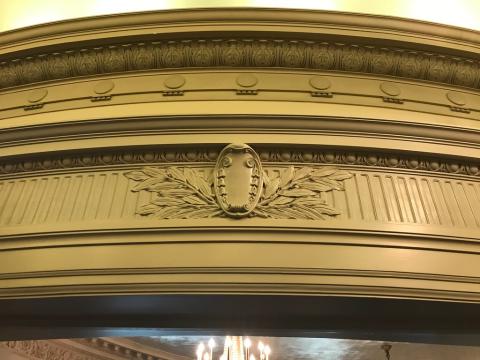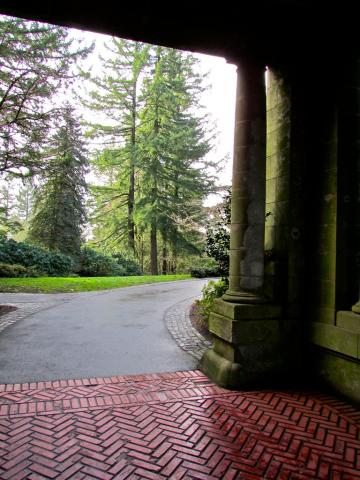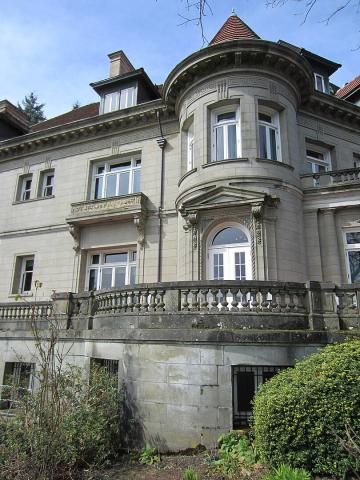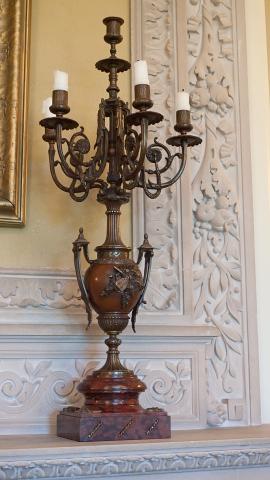Pittock Mansion
Edward T. Foulkes (American Architect)
Pittock Mansion
1912-1914
3229 NW Pittock Drive, Portland, Oregon
Renaissance Revival, French Renaissance Style
Brianna Montes, Medieval Portland Capstone Student, 2019
Begun in 1912 and completed in 1914, the Pittock Mansion is a chateau-style structure, incorporating multiple revival styles, commissioned by Henry Pittock, the publisher of the city’s first daily newspaper, the Oregonian.[1] In 1909, the Pittock family asked local architect, Edward T. Foulkes, to design a private home for their family of nine. The home remained in ownership by the family until 1964, when acquired by the City of Portland. The large castle-like home is 16,000 square feet and sits on a forty-six-acre piece of land in the West Hills, with a panoramic view of downtown Portland and the Cascade Range.[2]
One historic architectural style referenced in the design is that of French Renaissance architecture, most popular between the fifteenth and early seventeenth century in France, but continuing many earlier, French medieval building practices.[3] This style was used for castles, chateaus, or country mansions. It was a mix of Italian Renaissance features with style aspects adapted from medieval French forms and practices.[4] The French Renaissance Revival style became popular amongst wealthy Americans in the nineteenth century, because it displayed their affluence.[5] At the same time, decorative experimentation in architecture, with many coexisting revival styles, was being practiced across the Western world, and Pittock Mansion showcases that eclecticism.[6]
The exterior of the Pittock Mansion features round towers all along the home’s roof, which echoes medieval French construction. It also displays steep and hipped roofs that are paired with windows decorated with stone, as well as having an imitation limestone body. All of these elements are hallmark characteristics in French Gothic or Renaissance exterior architecture. The roof is covered in red terra cotta French Renaissance-style tile.[7] Another example of the French revival style is the porte cochere that you walk under to get to the front of the house.[8] The front door was never used frequently, even when it was a private residence. Nevertheless, it is designed to echo ancient architecture, sitting under a pediment with classic detailing and embellished with bronze grillwork that displays rosettes encircled by leaves.[9]
Although the exterior of the mansion was largely designed in a French Renaissance revival style, the interior has a collection of different styles, including Medieval Revival elements as well as Jacobethan, French, and Turkish-style rooms.[10] Thus the home is considered a "period house" because the rooms are architecturally embellished to represent different periods.[11] The various room styles and grandeur of the overall home are rather surprising, considering Pittock was, by many accounts, not someone given to grandiose displays of his wealth. However, one anecdote says that he decided to build his mansion because he was outraged at an editorial of a rival paper suggesting that he step down from his position to do some much-needed repairs to his initial modest home, making the Pittock Mansion an emphatic rebuttal.[12]
In the early years of French Renaissance buildings, the interior design was characterized by large windows, high ceilings, and ornamentation along the interior doors, windows, and stairways. Consistent with those characteristics, the mansion's French Renaissance-style oval drawing room is the most ornamented room in the mansion. The cornices are made of heavy cast plaster that includes classicizing dentil designs and a frieze with winged cherubs, each of which holds a heraldic shield amid vines and clusters of leaves.[13] Another room that features these traditional characteristics is the French-style library paneled in carved dark oak with an elaborate high ceiling.[14]
In an era of mass production, handmade elements both signaled a return to earlier era's reliance on individual craft's people as well as prestige since they often dramatically increased the cost of building. One of the mansion's hand-crafted features is the curved wooden floors in the mansion’s ellipse and oval rooms in the basement; rounded or curved elements are also characteristic of the French Revival style. Carrying over from the earlier fifteenth-century French style to the nineteenth-century revival, staircases became larger and more decorative, and every noble figure sought bigger and better designs than the last.[15] Consistent with this French revival element, the most prominent detail inside the home is the central stairwell. It connects all three stories and takes up about a third of the mansion space. The railing was made of eucalyptus and bronze, and the steps are made of marble that match the marble floors and cream-colored imitation Caen stone walls.[16]
Loyal to the state that gave them immense success, the Pittocks decided to hire mostly Oregon craftsmen and artisans as well as use mostly Northwest materials to construct the house. Some materials used included wood cut from Oregon’s forests, sandstone pillars and exterior walls from Tenino, and iron and gold mined from across the West Coast. Most of the revival lighting fixtures and ornate chandeliers are the work of Frederick C. Baker, a young Portland artisan when Pittock hired him. Five years of constructing forty-five rooms cost the family nearly two million dollars.[17] The grandeur of all the ornamentation and expensive materials inspired by the range of revival styles really speaks to how Henry possibly saw himself and his family at the end of his life. Under the management of Pittock, the Oregonian attained a very solid reputation as a journal among the first-class citizens of Portland.[18]
Unfortunately, Henry and Georgiana Pittock did not get to enjoy their home for very long. Four years after the completion of the mansion, Georgiana passed away, and a year later, Henry followed.[19] Years later, a large storm in 1962 did extensive damage to the home. Thankfully, the City of Portland and its citizens worked together to raise money to save and rebuild the house. Subsequently, it was turned into a museum. The Pittock Mansion stands as a testament to the eclectic use of revival architectural styles.
Notes
[1] Oregon SP Pittock Mansion. National Register of Historic Places. November 21, 1974. Accessed May 18, 2019. https://catalog.archives.gov/id/77850757.
[2] Olson, Donald. The Pacific Northwest Garden Tour: The 60 Best Gardens to Visit in Oregon, Washington, and British Columbia. Portland: Timber Press, 2014.
[3] Ward, William Henry. The Architecture of the Renaissance in France: A History of the Evolution of the Arts of Building, Decoration and Garden Design under Classical Influence from 1495 to 1830. B.T. Batsford; New York, C. Scribner's Sons, 1911.
[4] Ward, William Henry. The Architecture of the Renaissance in France.
[5] Ching, Francis D. K., Jarzombek, Mark, and Prakash, Vikramaditya. A Global History of Architecture. 2nd ed. Hoboken, N.J.: Wiley, 2011.
[6] Ching, Francis D. K., Jarzombek, Mark, and Prakash, Vikramaditya.
[7] Wiederhold, Kathleen M. Exploring Oregon's Historic House Museums, 1st ed. Corvallis: Oregon State University Press, 2000.
[8] Wiederhold, Kathleen M. Exploring Oregon's Historic House Museums.
[9] Wiederhold, Kathleen M. Exploring Oregon's Historic House Museums.
[10] Hardt, Ulrich H. Pittock Mansion. The Oregon Encyclopedia. March 17, 2018. Accessed May 07, 2019.
[11] Wiederhold, Kathleen M. Exploring Oregon's Historic House Museums.
[12] Oregon SP Pittock Mansion. National Register of Historic Places. November 21, 1974. Accessed May 18, 2019. https://catalog.archives.gov/id/77850757.
[13] Wiederhold, Kathleen M. Exploring Oregon's Historic House Museums.
[14] Oregon SP Pittock Mansion. National Register of Historic Places. November 21, 1974. Accessed May 18, 2019. https://catalog.archives.gov/id/77850757.
[15] Anderson, Christy. Renaissance Architecture. Oxford: Oxford University Press, 2013.
[16] Wiederhold, Kathleen M. Exploring Oregon's Historic House Museums.
[17] Oregon SP Pittock Mansion. National Register of Historic Places. November 21, 1974. Accessed May 18, 2019. https://catalog.archives.gov/id/77850757.
[18] Ludington, Flora Belle. "The Newspapers of Oregon 1846-1870." The Quarterly of the Oregon Historical Society 26, no. 3 (1925): 229-62. http://www.jstor.org/stable/20610319.
[19] Hardt, Ulrich H. Pittock Mansion. The Oregon Encyclopedia. March 17, 2018. Accessed May 07, 2019.
