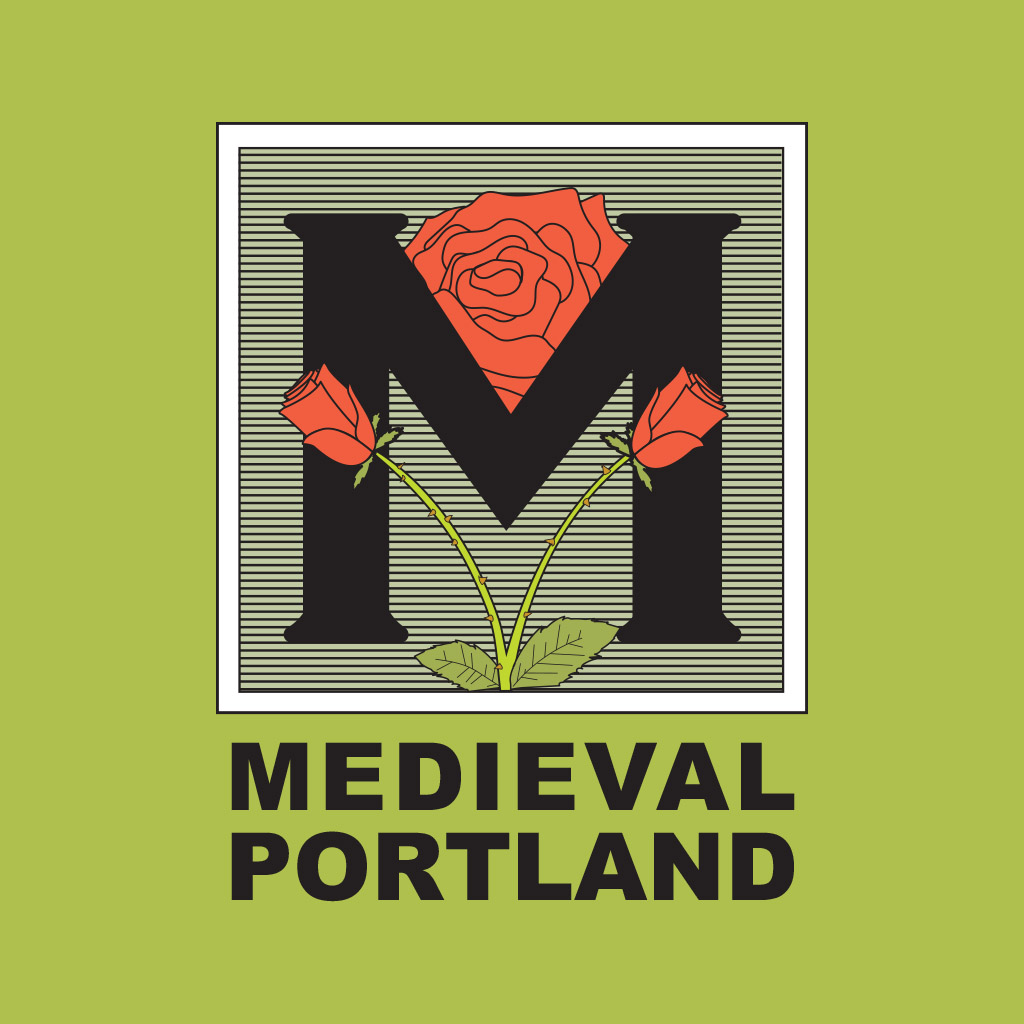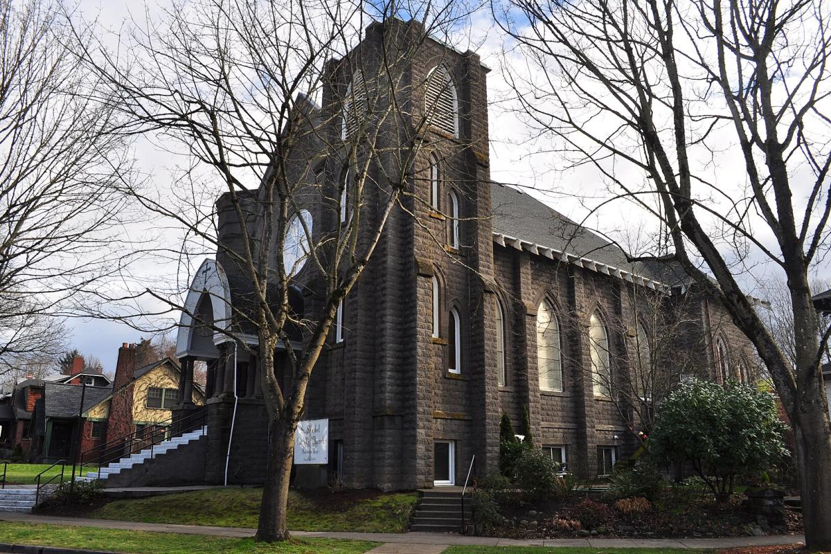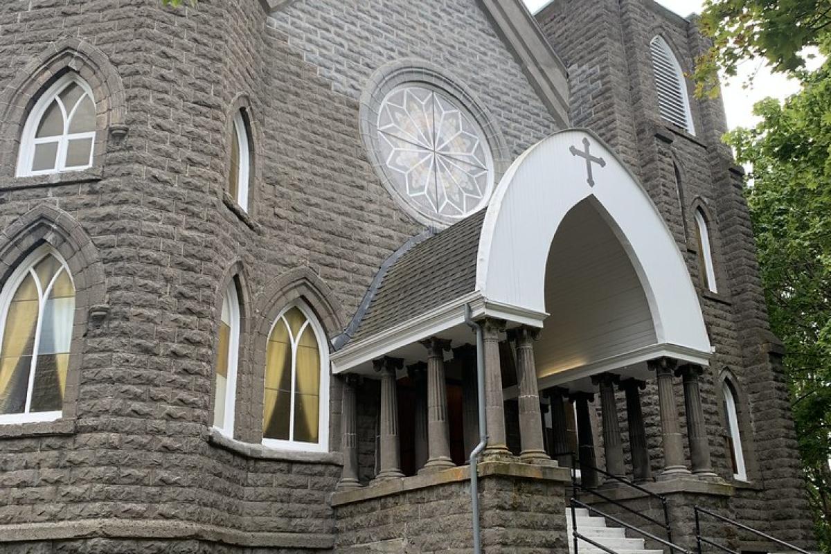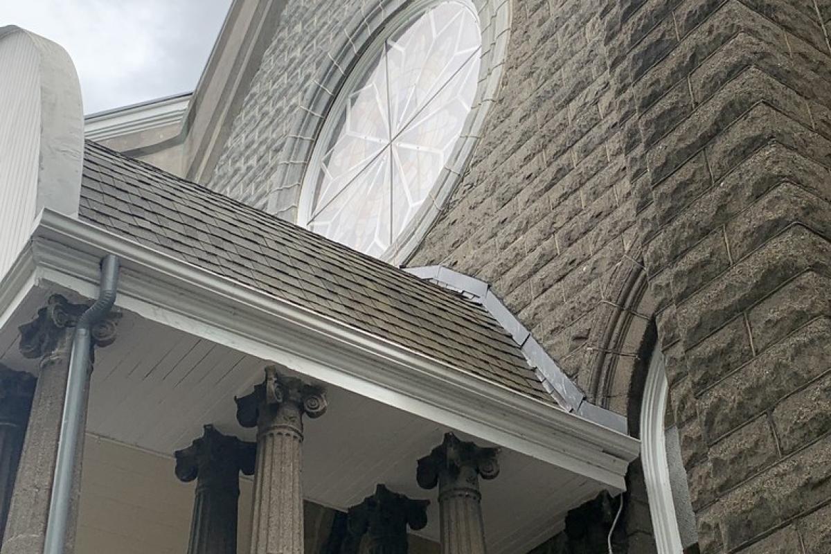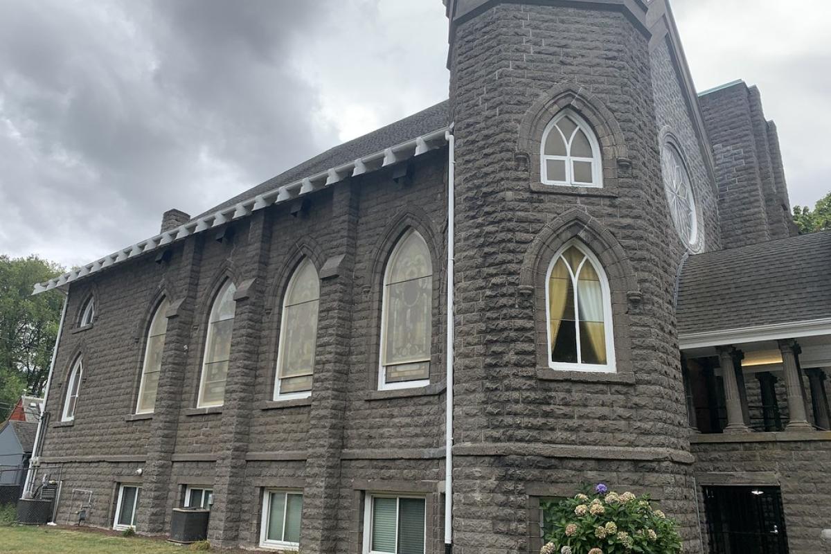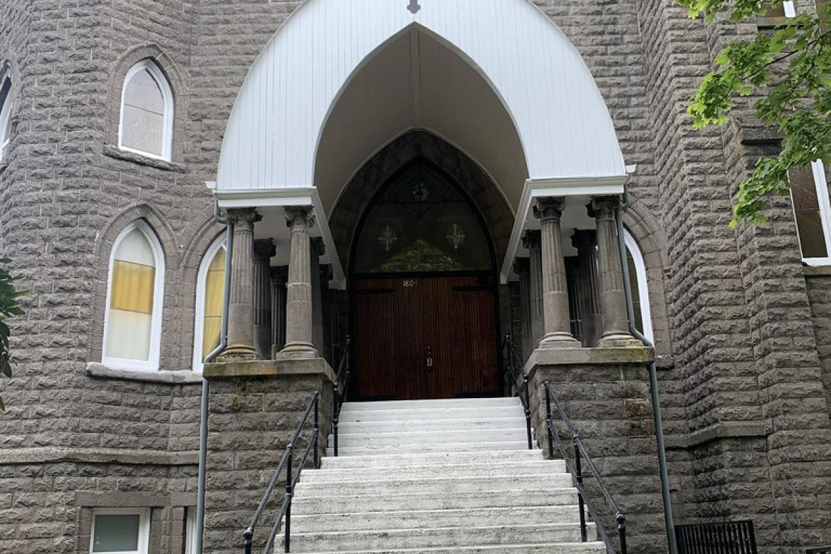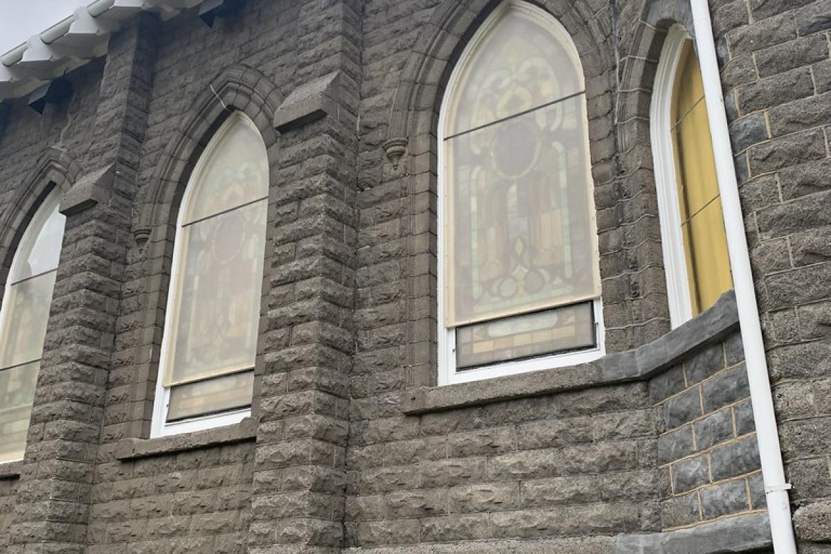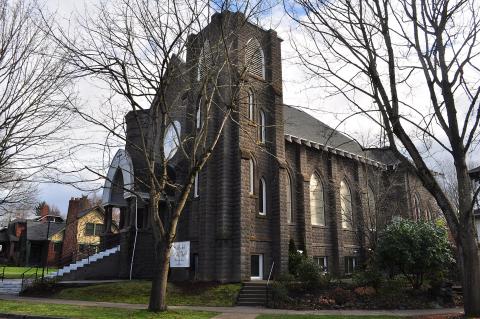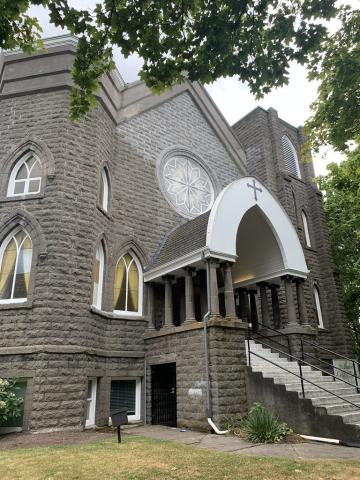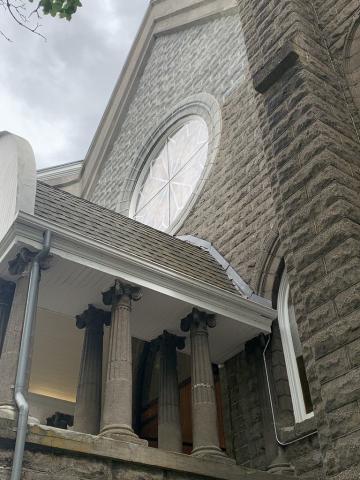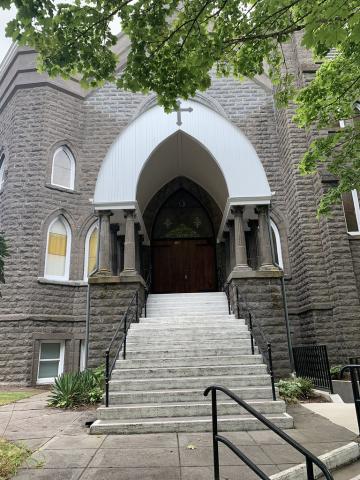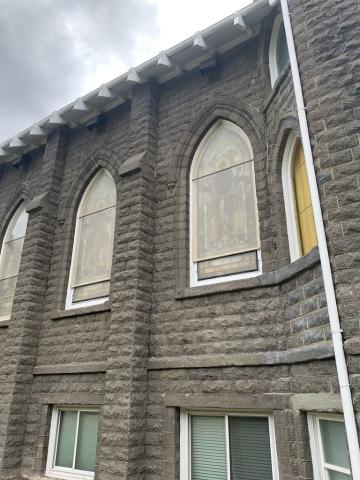Saint Sharbel Catholic Church
Alfred H. Faber (American Architect, born 1865-)
Saint Sharbel Maronite Catholic Church
1909
1804 SE 16th Avenue, Portland, Oregon
Ladd's Addition Neighborhood
Gothic Revival
Beniamin Vacariu, Medieval Portland Capstone Student, 2020
St. Sharbel Catholic Church was constructed in 1909 in Ladd’s Addition, an inner southeast historic district of Portland, Oregon. It was a part of the first development period of the planned community[1], and the church initially saw development in 1891 when William S. Ladd began the process of surveying the land. It was the first of seven churches to be constructed in the district and stands today as an example of Gothic Revival architecture. The church began as the First United Evangelical Church, with its first congregation lasting from 1909 to 1930. Under a new congregation, it was renamed the Cornerstone Church and then became the Bethel Missionary Temple. After this, it became the St. Sharbel Catholic Church of the Maronite sect which it remains today.[2]
Gothic Revival architecture originally came from England’s own Gothic Revival, which was prominent by 1835. One key product of the Gothic Revival was the idea that the appearance of a building should express its function. This concept criticized the dull overuse of Classical Revival architecture.[3] As the Gothic Revival style gained prominence, there became an increasing call for fidelity to historical Gothic form led by the Cambridge Camden Society, which attempted to spread this sentiment abroad in America, but saw limited success as the needs of parishes dictated designs.[4] While a number of prominent architects designed large urban churches, one architect named Richard Upjohn extended his craft to smaller, less extravagant churches made in more rural American areas. He would eventually publish Upjohn’s Rural Architecture in 1852, which he hoped would meet the needs of rural churches by offering simpler designs in wood, ensuring the spread of the style beyond population centers.[5] By the time St. Sharbel Catholic Church’s architect Alfred H. Faber was born in 1865, Gothic Revival architecture was prolific, varied, and a staple in American church architecture.
The front exterior of St. Sharbel Catholic Church features two towers. The northwest tower follows a polygonal design, while the southwest tower is square-shaped with flat buttresses, having once featured a steeply-pitched bell tower before it was removed in the 1950s or ‘60s.[6] The front gable features exposed rafters and a circular stained-glass rose window. Pointed-arch windows line the sides of the building between simple buttresses, which, combined with the asymmetrical towers, demonstrate the Gothic Revival style of the structure.[7] One of the building’s contrasting features is the set of 16 Ionic columns, an element of Classical Revival architecture, that hold up the entry arch. Similar columns can also be found in at least two houses Faber designed in the northwest portion of Ladd’s addition. Faber’s incorporation of other architectural styles further demonstrates the openness of Gothic Revival architecture in 1909 compared to its earlier days.
Development within Ladd’s Addition spans two periods–the first from 1891 to 1918 and the second from 1919 to 1939, each punctuated by world wars. As the first church constructed in the district, St. Sharbel Catholic Church provided the district with variation in building typology. It helped transform it from a district of loosely-connected residences into a complete neighborhood and community. The area is also characterized by diagonal roads with an octagonal circuit and a center circle. Four small parks adorn the midpoints in each cardinal direction serving as subcenters for the district apart from the primary park. Ladd’s Circle is found in the center. St. Sharbel Catholic Church dominates the northern park as the only non-residential structure facing it.[8] The neighborhood itself is primarily middle-class and is characterized by the Arts & Crafts era houses that remain from its earlier development highlighting the neighborhood's architectural history.[9] In 1988, the St. Sharbel Catholic Church was named a primary contributing property in the National Register of Historic Places listing of the Ladd's Addition Historic District, under its original name.[10]
Notes
[1] United States Department of the Interior. National Park Service. National Registry of Historic Places Inventory Nomination Form. Ladd’s Addition Historic District. July 25, 1988. Pg. 12.
[2] United States Department of the Interior. Ladd’s Addition Historic District. Pg. 205.
[3] Stanton, P. B. (1997). The Gothic Revival & American church architecture: an episode in taste, 1840-1856. Pg. 7.
[4] Roth, L. (2016). American Architecture. New York: Routledge, https://doi-org.proxy.lib.pdx.edu/10.4324/9780429494208 Pg. 185.
[5] Roth, L. (2016). American Architecture. Pg. 189.
[6] United States Department of the Interior. Ladd’s Addition Historic District. Pg. 206.
[7] Hoffecker, Carol E. "Church Gothic: A Case Study of Revival Architecture in Wilmington,
Delaware." Pg. 228.
[8] United States Department of the Interior. Ladd’s Addition Historic District. Pg. 5.
[9] Massey, J. C., & Maxwell, S. (2012). Craftsman Convergence. Old House Journal, 40(4), 56–61. Pg. 6.
[10] United States Department of the Interior. Ladd’s Addition Historic District.
Sources
Hoffecker, Carol E. "Church Gothic: A Case Study of Revival Architecture in Wilmington, Delaware." Winterthur Portfolio 8 (1973): 215-31.
Massey, J. C., & Maxwell, S. (2012). Craftsman Convergence. Old House Journal, 40(4), 56–61.
Roth, L. (2016). American Architecture. New York: Routledge, https://doi-org.proxy.lib.pdx.edu/10.4324/9780429494208
Stanton, P. B. (1997). The Gothic Revival & American church architecture: an episode in taste, 1840-1856.
United States Department of the Interior. National Park Service. National Registry of Historic Places Inventory Nomination Form. Ladd’s Addition Historic District. July 25, 1988.
