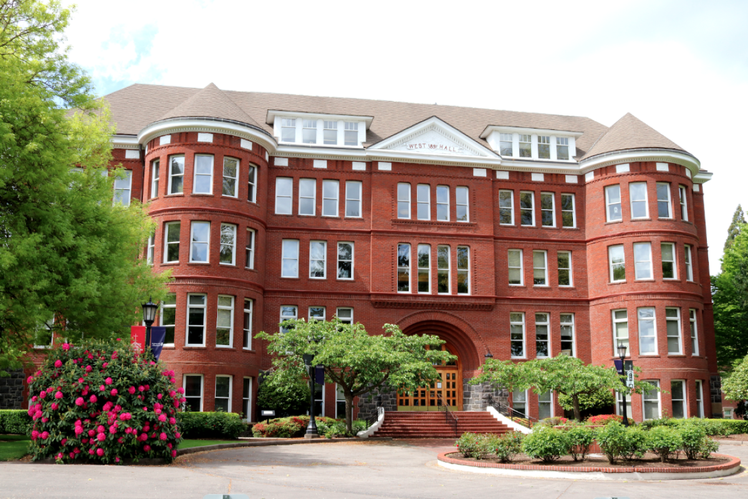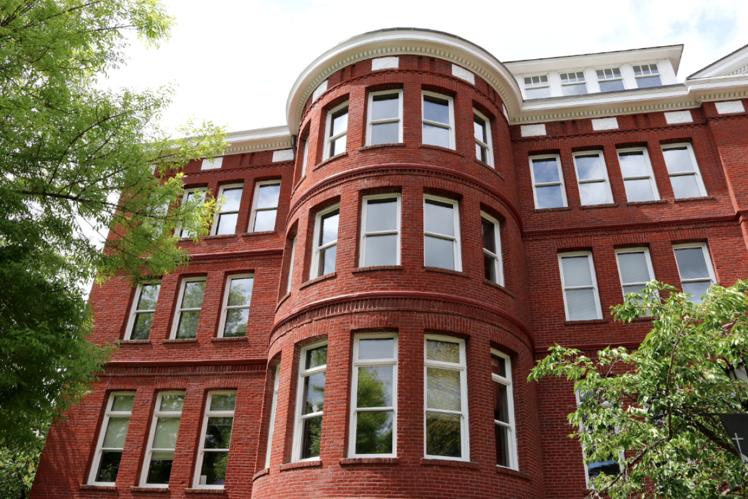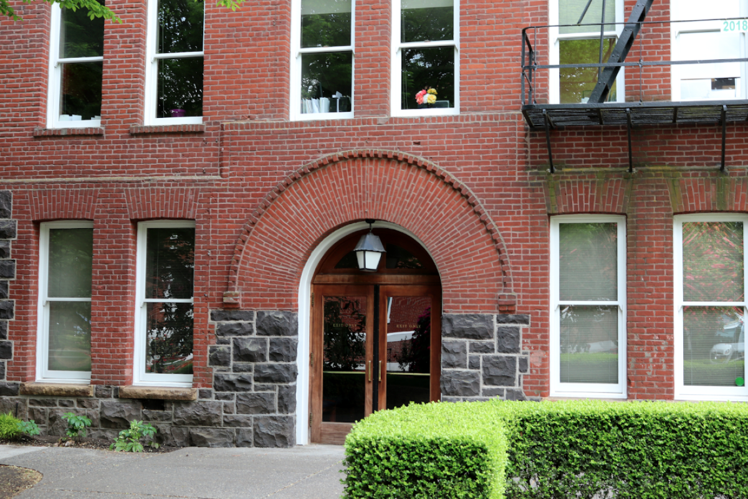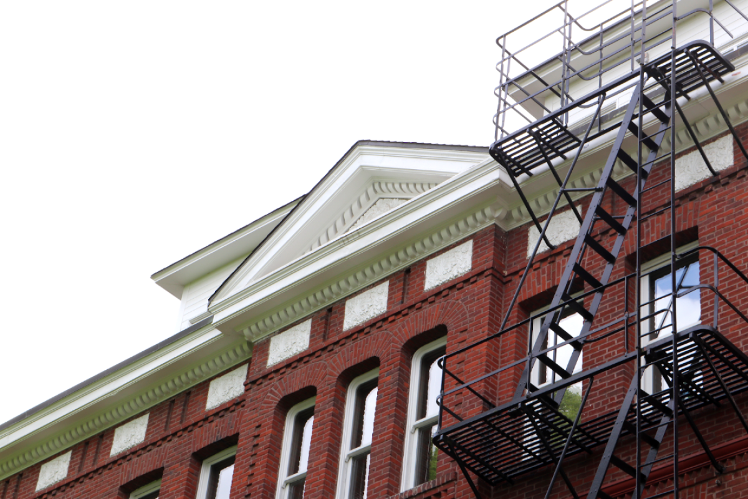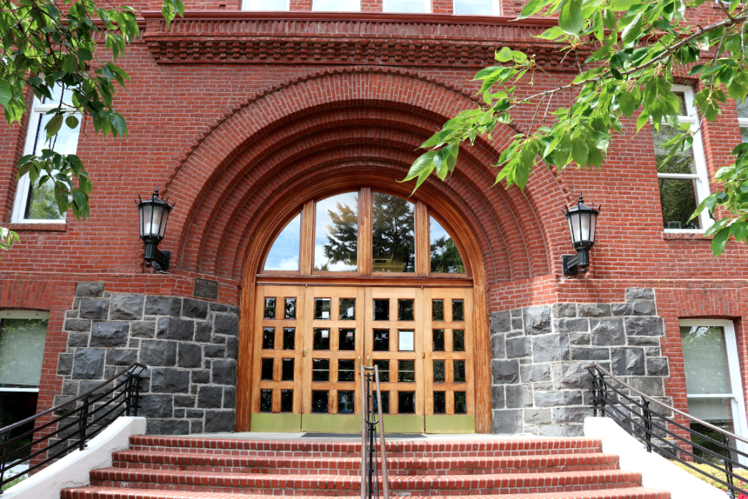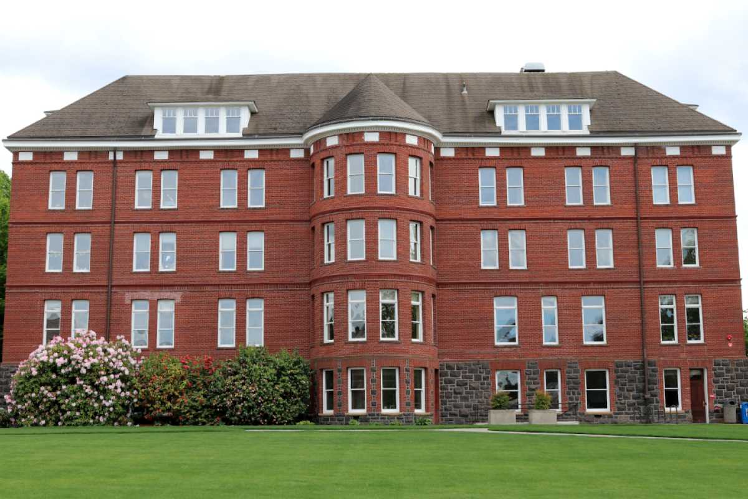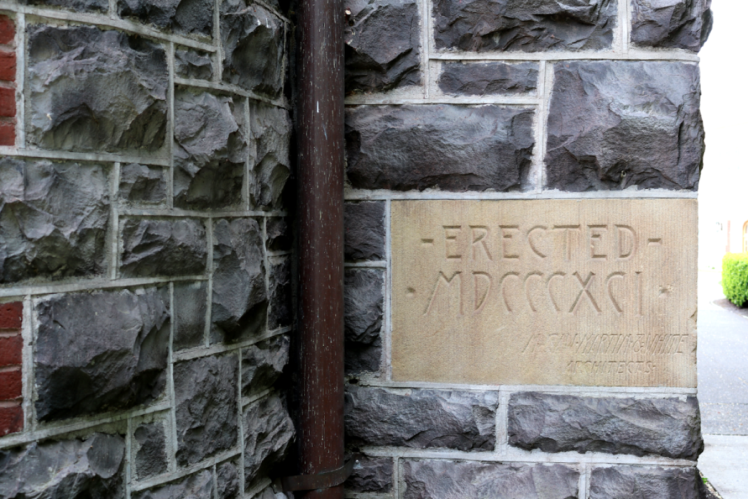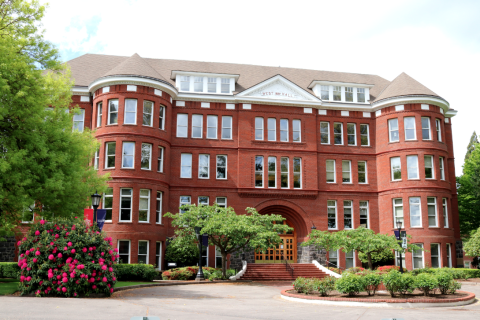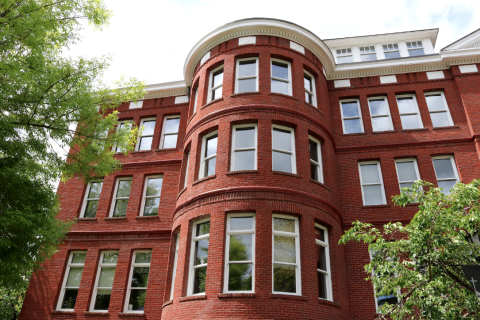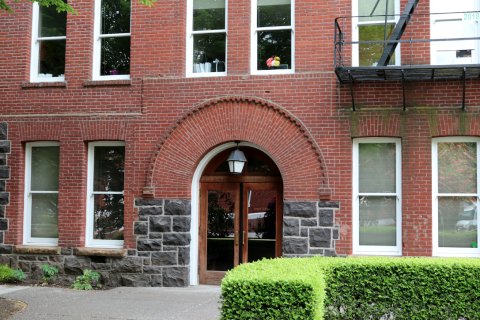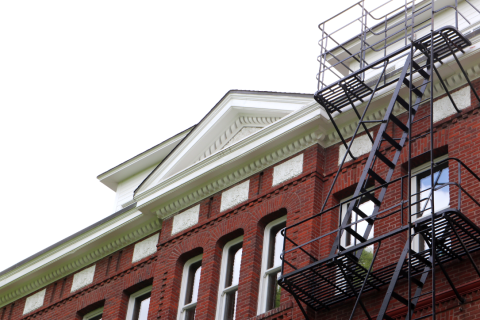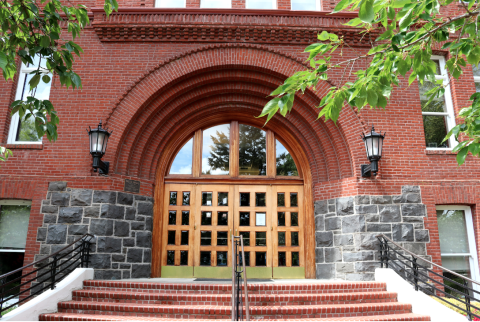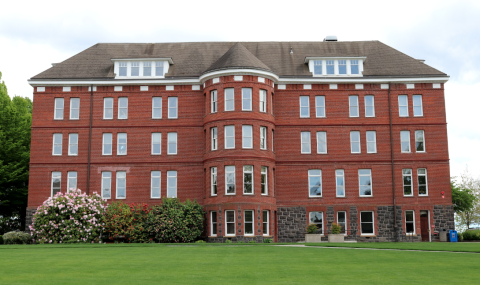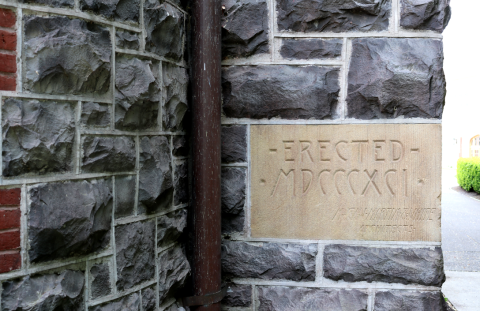Waldschmidt Hall, University of Portland
McCaw, Martin and White Architects (American architectural firm, 1883-1897)
Waldschmidt Hall
1891
University of Portland
5000 N. Willamette Boulevard, Portland, Oregon
Romanesque Revival, Richardsonian Romanesque
Jason Griffin, Medieval Portland Capstone Student, 2020
Waldschmidt Hall, formerly known as West Hall, is a historic building on the campus of the University of Portland. The building’s architecture is largely inspired by the Richardsonian Romanesque style. Waldschmidt Hall was constructed in 1891 and was commemorated for its registration on the National Register of Historic Places on January 18, 1977.
A distinctive element of Romanesque Revival styles—such as Richardsonian Romanesque—is an exterior made of red brick,[1] which is a prominent feature of Waldschmidt Hall’s exterior. The red brick exterior carries multiple connections to the building’s use as an academic institution and to one of the building’s architects, F. Manson White. The red brick evokes styles that are similar to buildings constructed with academia at the forefront of the building’s identity and main purpose. Libraries built on the East Coast of the United States, specifically the Astor Library in New York and the Boston Public Library, share the red brick motif with Waldschmidt Hall.[2] As these two buildings were both constructed during the 1850’s, about four decades before Waldschmidt Hall’s construction, it is possible that the architectural inspiration may have come from academic architectural stalwarts such as the Astor Library and the Boston Public Library. In addition, the curved receding arch at the front entrance is also representative of Romanesque Revival architecture in the United States. Its form appears to show similarities with the decorative arches present at the Astor Library and Boston Public Library, harkening a sense of “Roman Italian” style within the same vein of the Romanesque Revival style.[3]
The architectural style of Waldschmidt Hall followed closely to architectural patterns that had arisen in buildings designed for college campuses in the late nineteenth century. Waldschmidt Hall’s 1891 construction follows alongside a trend of campus buildings molded in a revivalist style, such as Frank Furness’s library and Cope and Stewardson’s Quad on the University of Pennsylvania’s campus. The construction dates of these buildings sandwich Waldschmidt Hall’s construction, as they were built in 1890 and 1896, respectively.[4] The trend of buildings on college grounds created in revivalist styles is commonly referred to as the Collegiate Gothic style.[5] This style's development started in the late nineteenth century, and coincided with the trends of Richardsonian Romanesque and Beaux Arts,[6] two styles that inspired the design of Waldschmidt Hall. Harvard was one of the leading institutions to inject the Collegiate Gothic style into the buildings on its campus.[7] Perhaps not by chance, much of the main design of Waldschmidt Hall’s architectural design was inspired by Sever Hall on Harvard’s campus.[8] Built in 1880, Sever Hall was designed by Henry Hobson Richardson, the namesake of the Richardsonian Romanesque style.[9] Although the Collegiate Gothic style was commonplace in architecture found in the eastern part of the United States at private institutions,[10] the comparisons between the two buildings are particularly evident in their front facades. Waldschmidt Hall follows Sever Hall’s design closely, with its recessed, arched entryway, its dual attached, cylindrical towers, and its closely-knit placement of tall, rectangular windows.
F. Manson White, one of Waldschmidt Hall’s architects, was well-versed in designing Romanesque Revival buildings in the Pacific Northwest area. Another one of his creations, the Imperial Hotel in Portland, carries architectural similarities with Waldschmidt Hall. Built in 1894, three years after Waldschmidt Hall’s construction, the Imperial Hotel has architectural elements evoking the Richardsonian Romanesque style, namely its graceful red brick exterior and its contrast of weighty stone at its entrance,[11] largely mirroring the presence that Waldschmidt Hall holds within its own architectural elements at its entrance. While most of Waldschmidt Hall’s exterior consists of red brick, most of the exterior’s base takes on an entirely different layer of stone, a defining trait of Richardsonian Romanesque architecture that seems to call attention to the massive qualities of the Waldschmidt Hall’s grand scale, yet also celebrates the quiet simplicity of the elements and resources that hold form within the building.[12] In addition, as the Imperial Hotel holds classical elements that allude to the Beaux Arts style,[13] such elements are present in Waldschmidt Hall as well, specifically within its symmetrical, low-pitched roof. As the Beaux Arts style was known for its connotations with French royalty and academia in the late-nineteenth-century United States,[14] the graceful subtlety of the roof on Waldschmidt Hall adds a layer of refinement that accentuates the strength of its Romanesque Revival identity.
Notes
[1] Kathleen Curran, The Romanesque Revival: Religion, Politics, and Transnational Exchange (University Park, Penn.: Pennsylvania State University Press, 2003), 232.
[2] Kathleen Curran, The Romanesque Revival: Religion, Politics, and Transnational Exchange (University Park, Penn.: Pennsylvania State University Press, 2003), 232, 235.
[3] Kathleen Curran, The Romanesque Revival: Religion, Politics, and Transnational Exchange (University Park, Penn.: Pennsylvania State University Press, 2003), 235.
[4] Witold Rybczynski, "The Spirit of Campus Past," Change Over Time 3, no. 1 (2013): 58.
[5] Glenn Patton, "American Collegiate Gothic: A Phase of University Architectural Development," The Journal of Higher Education 38, no. 1 (1967): 1.
[6] Patton, "American Collegiate Gothic: A Phase of University Architectural Development," 4.
[7] Patton, 1.
[8] Marion D. Ross, "Architecture in Oregon, 1845-1895," Oregon Historical Quarterly. 57, no. 1 (1956): 63.
[9] “Sever Hall, Harvard University, 1880: Model for Waldschmidt Hall,” University of Portland - Clark Library Digital Collections, accessed May 21, 2020, https://up.contentdm.oclc.org/digital/collection/p15458coll4/id/521/rec/1.
[10] Patton, 1.
[11] W. Allison Hart, "Elegant Survivors: Historic Hotel Renovation in Oregon," Cornell Hotel and Restaurant Administration Quarterly 35, no. 4 (1994): 47.
[12] Marcus Whiffen, American Architecture Since 1780: A Guide to the Styles, rev. ed. (Cambridge, Mass.: MIT Press, 1992), 133.
[13] W. Allison Hart, "Elegant Survivors: Historic Hotel Renovation in Oregon," 47.
[14] Diane Viegut Al Shihabi, "American Beaux-Arts Architects and The Decoration of Houses: Elucidating French Academic Influences for a Seminal Literary Work," Journal of Interior Design 40, no. 3 (2015), 43-44.
Sources Cited
Al Shihabi, Diane Viegut. "American Beaux-Arts Architects and the Decoration of Houses: Elucidating French Academic Influences for a Seminal Literary Work." Journal of Interior Design 40, no. 3 (2015): 39-60.
Curran, Kathleen. The Romanesque Revival: Religion, Politics, and Transnational Exchange. University Park, Penn.: Pennsylvania State University Press, 2003.
Hart, W. Allison. "Elegant Survivors: Historic Hotel Renovation in Oregon." Cornell Hotel and Restaurant Administration Quarterly 35, no. 4 (1994): 38-61.
Patton, Glenn. "American Collegiate Gothic: A Phase of University Architectural Development." The Journal of Higher Education 38, no. 1 (1967): 1-8.
Ross, Marion D. "Architecture in Oregon, 1845-1895." Oregon Historical Quarterly. 57, no. 1 (1956): 4-64.
Rybczynski, Witold. "The Spirit of Campus Past." Change Over Time 3, no. 1 (2013): 56-63.
“Sever Hall, Harvard University, 1880: Model for Waldschmidt Hall.” University of Portland - Clark Library Digital Collections. Accessed May 21, 2020. https://up.contentdm.oclc.org/digital/collection/p15458coll4/id/521/rec/1.
Whiffen, Marcus. American Architecture Since 1780: A Guide to the Styles. Rev. ed. Cambridge, Mass.: MIT Press, 1992.

